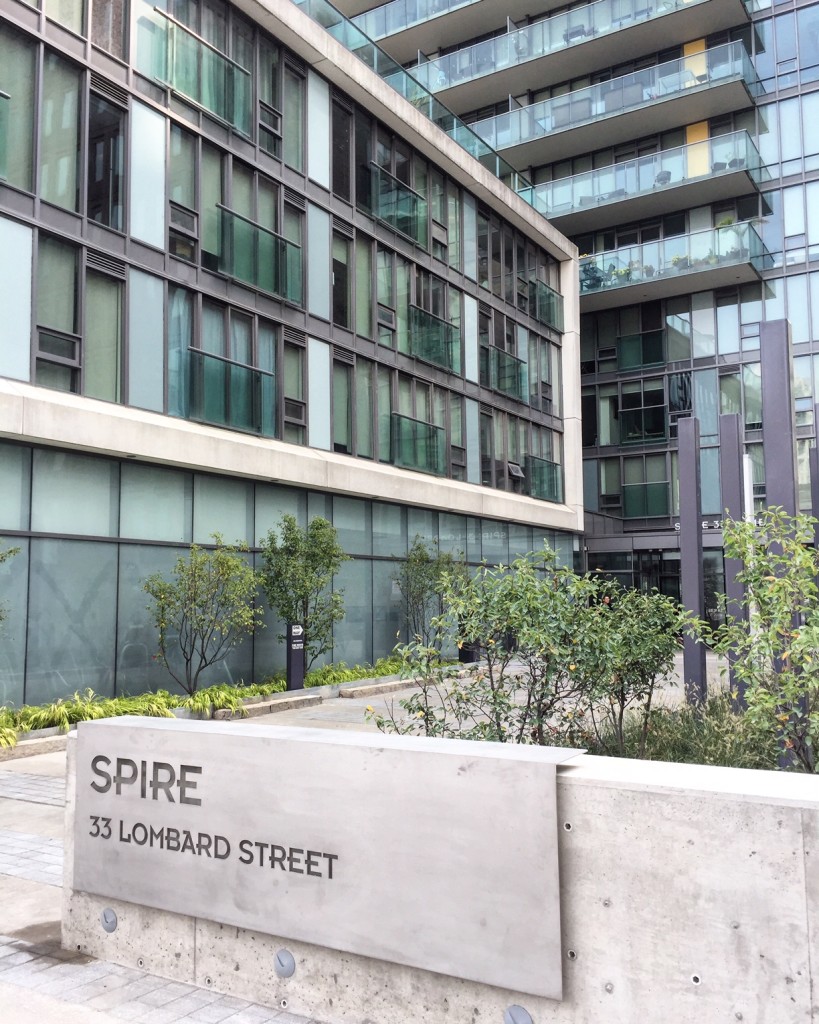
Spire – A Landscape Renovation
In this edition of Different By Design, we revisit Spire – a 45 storey condominium located at 33 Lombard Street (Church and Adelaide Streets) originally completed by Context in 2007.
Ten years on, the original landscape and hardscaping was in need of an overhaul so the Condominium Corporation reached out to landscape architect Matthew Sweig of Forest and Field Landscape Architecture. The original landscape concept featured a linear motif of concrete, honey locust trees, grass and paving stones that ran east-west across the forecourt of the tower and the private park. The original design was honoured and enhanced with new granite pavers, lushly filled raised galvanized steel edge planters, pathways constructed of stone pebbles and ipe wood, lights, signs, and irrigation.

Echoing the vertical nature of the tower, the central planter was made more robust with concrete end walls and filled with 12’ tall sculptural metal posts and matching LED light standards along with new grasses and small trees. A new linear planter was built running north-south alongside the low rise pavilion structure which houses the building amenities and gym, allowing for more privacy and a softening of the edge of the site that was previously all concrete.
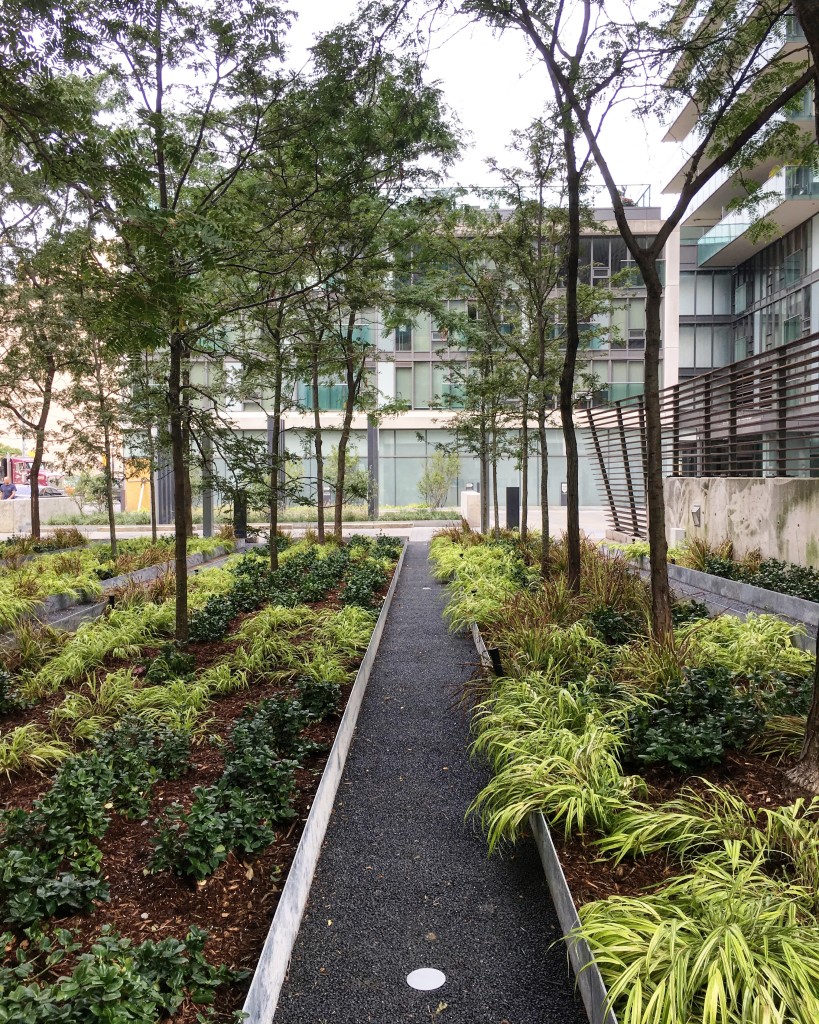
A prominent address sign constructed of stainless steel with laser cut letters was introduced at the front of the site on Lombard Street and new vehicular directional signs now line the perimeter of the drive way and lane.
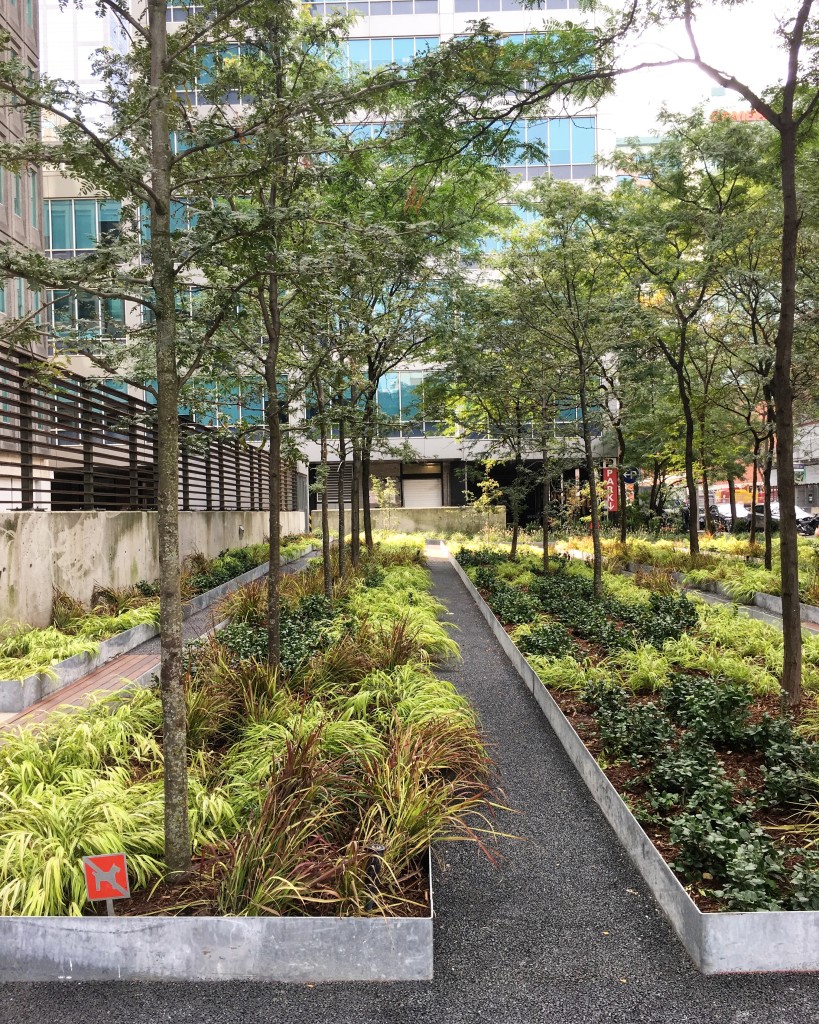
The result is a beautiful new forecourt and park that pays homage to the architecture of the building and the original design of the landscaped site plan. We at Context are of course biased and think Spire was always a knock out, but now it is better than ever. A job well done!
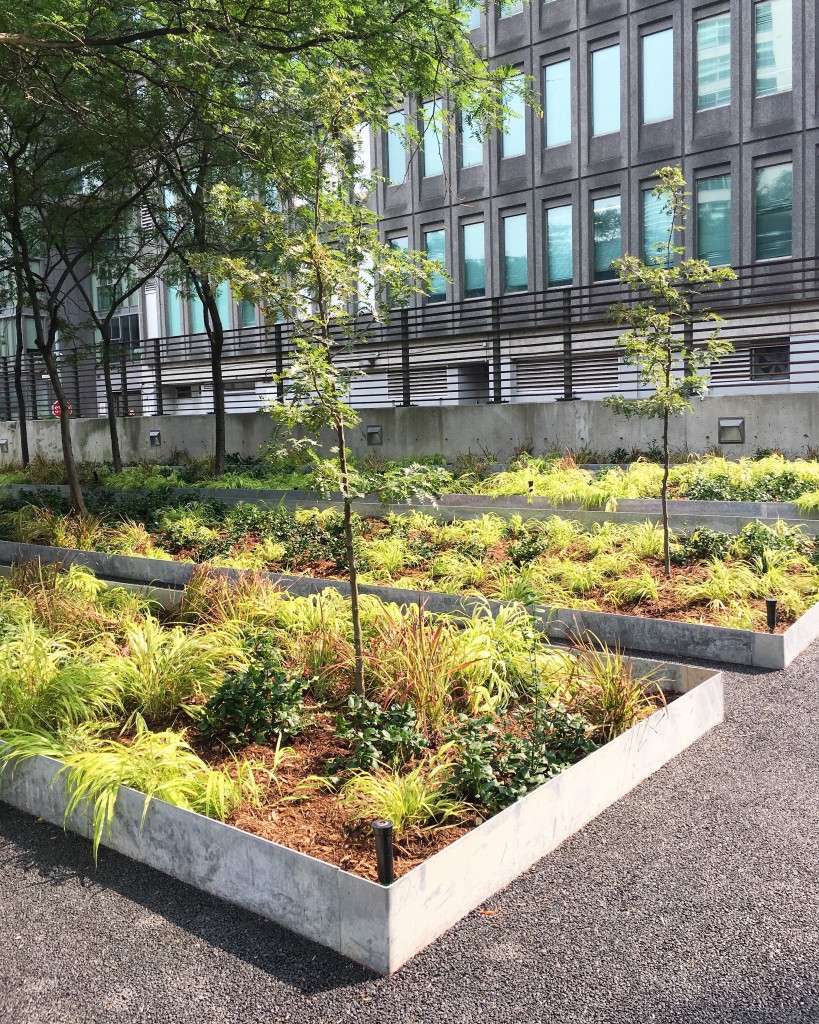
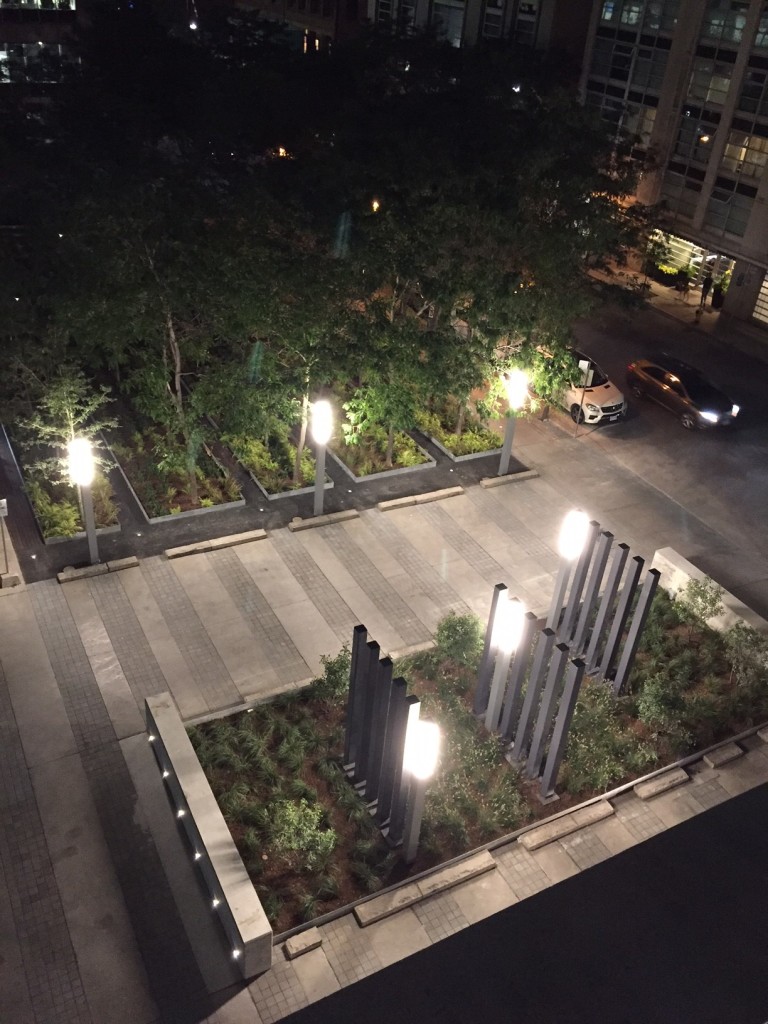
For more on Forest and Field Landscape Architecture, visit them at: http://www.forestandfield.ca/