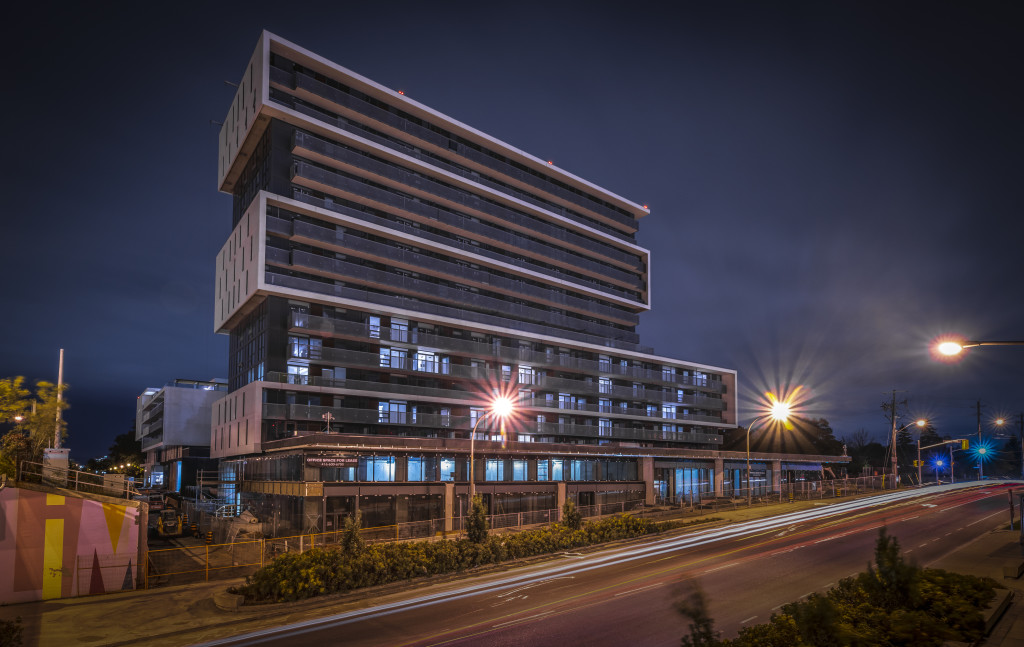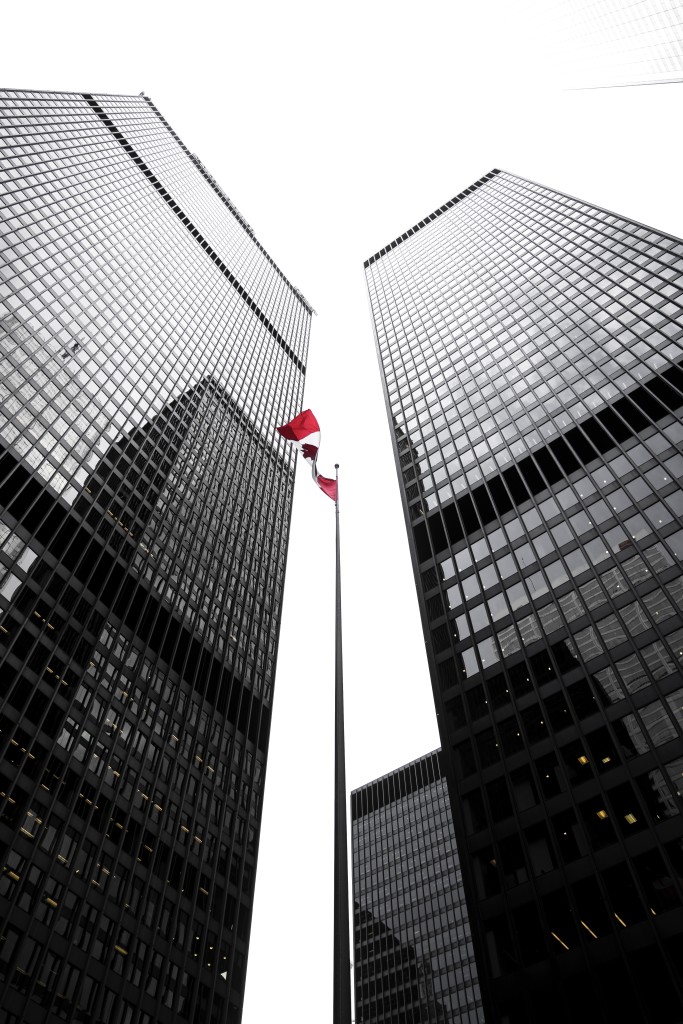
When one looks at Toronto’s skyline, the predominant feature (after the CN Tower) is the multitude of glass towers that populate the city. Historically, the majority of the towers were comprised of office buildings but in recent years, the residential towers, namely condos have drastically increased in number. The office towers are typically constructed out of steel and feature curtain wall exterior cladding (as shown above in the TD Centre), whereas the condos are usually poured concrete and clad in a product called window wall.
Curtain wall is a glazed wall system hung off a concrete slab using anchors and is self-supporting and gives a building’s exterior the seamless look of top to bottom glass. This often results in a sleek glass silhouette that is enhanced by the lack of balconies often found in residential towers. Toronto’s Four Seasons Hotel (designed by architectsAlliance and seen below) is noticeably clad in curtain wall, thus giving it a smooth and elegant exterior skin.
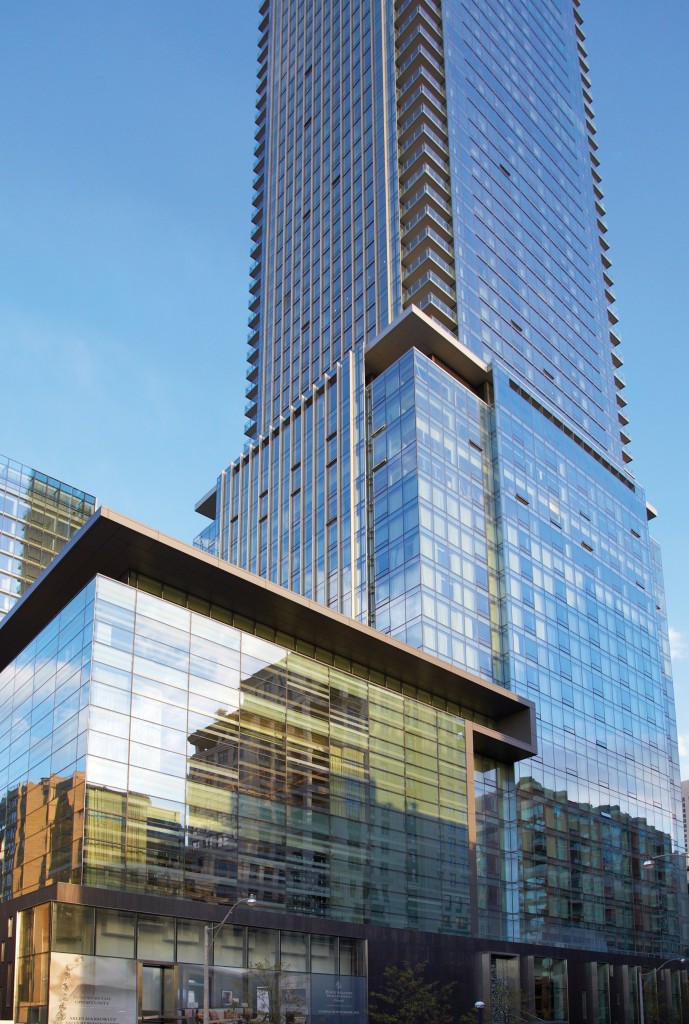
Curtain wall is often a more complex and expensive installation compared to window wall – the most common exterior cladding of Toronto’s condo towers. Window wall consists of installing glazing between a building’s concrete slabs, using the slabs as structural support and having a break between the glass, with slab covers used to conceal the concrete slab edge. Window walls are the preferred choice due to limited budgets and that they permit for more customization due to condos having operable windows and balcony doors. Installation also usually occurs from within the building itself as it is safer, more efficient and more cost effective. Our projects Spire and Market Wharf (also designed by architectsAlliance and seen below) are primarily clad using window wall.
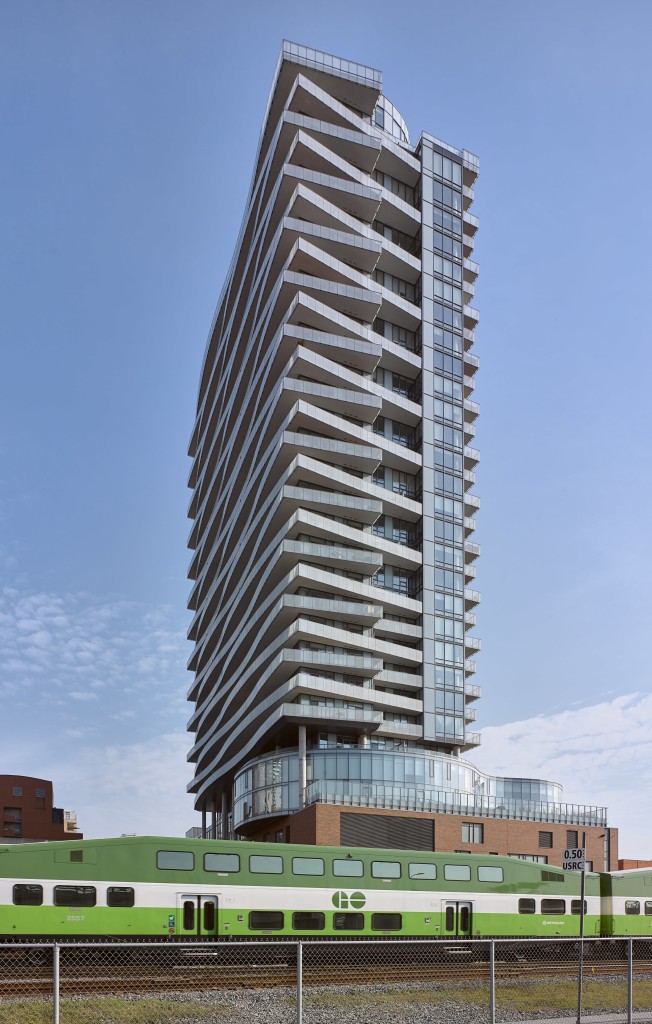
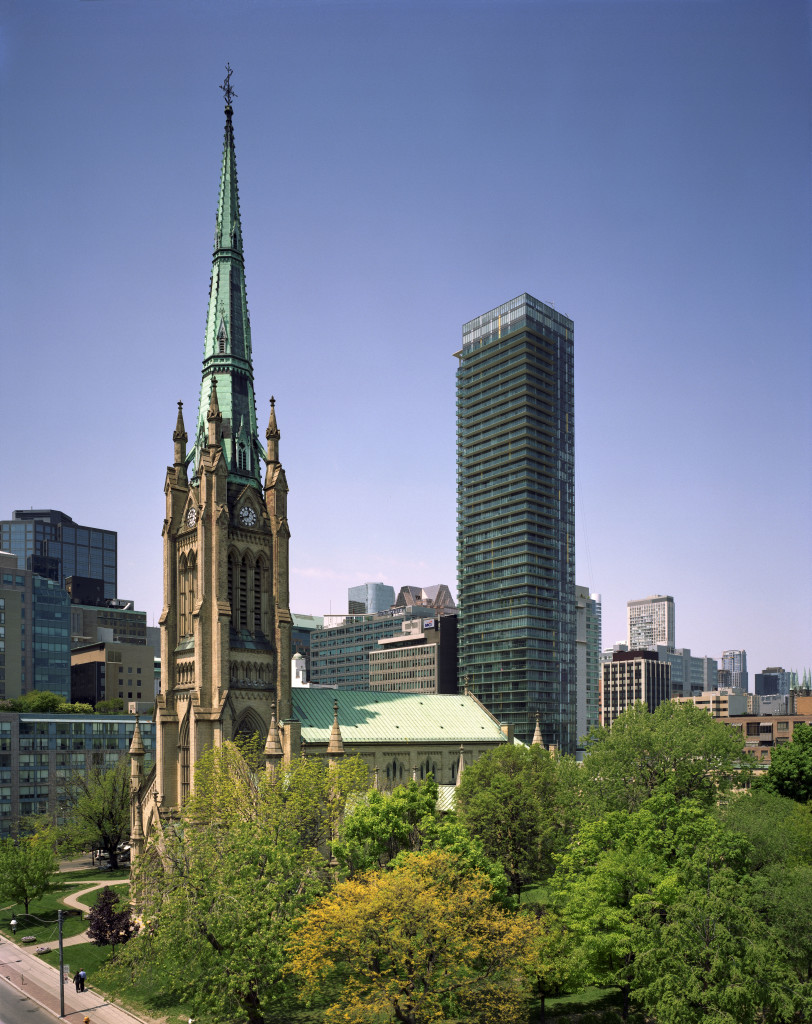
More recently, residential towers are also being clad in precast concrete slabs with smaller windows (due to enhanced green standards that combat energy inefficiency) as well as a newer product called hybrid curtain wall that evokes a similar look to curtain wall without as high of a price tag. Our recently completed Yorkdale Condos (below) features both precast concrete cladding and window wall. Stay tuned in 2019 to see what our next Context building is going to be clad in!
