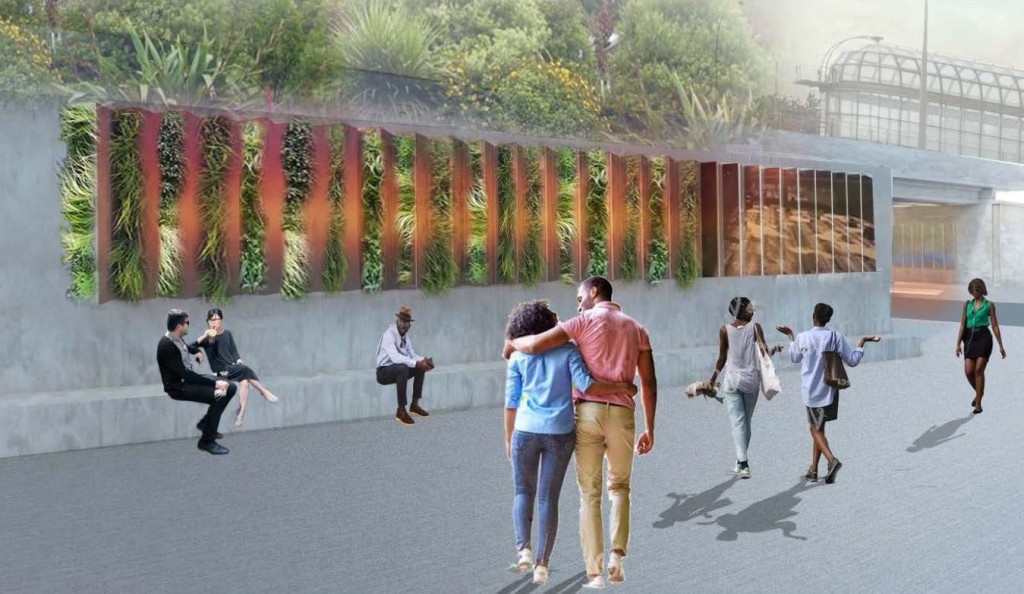
Today we focus on the upcoming public art project at The Yorkdale Condominiums and The New Lawrence Heights. This new work will be titled “The Hanging Gardens” and is designed by Toronto artist collective Public Studio. Located underneath and alongside the Allen Expressway underpass, The Hanging Gardens will animate an otherwise dark space and prominently greet commuters coming and going from the adjacent TTC Yorkdale subway entrance.
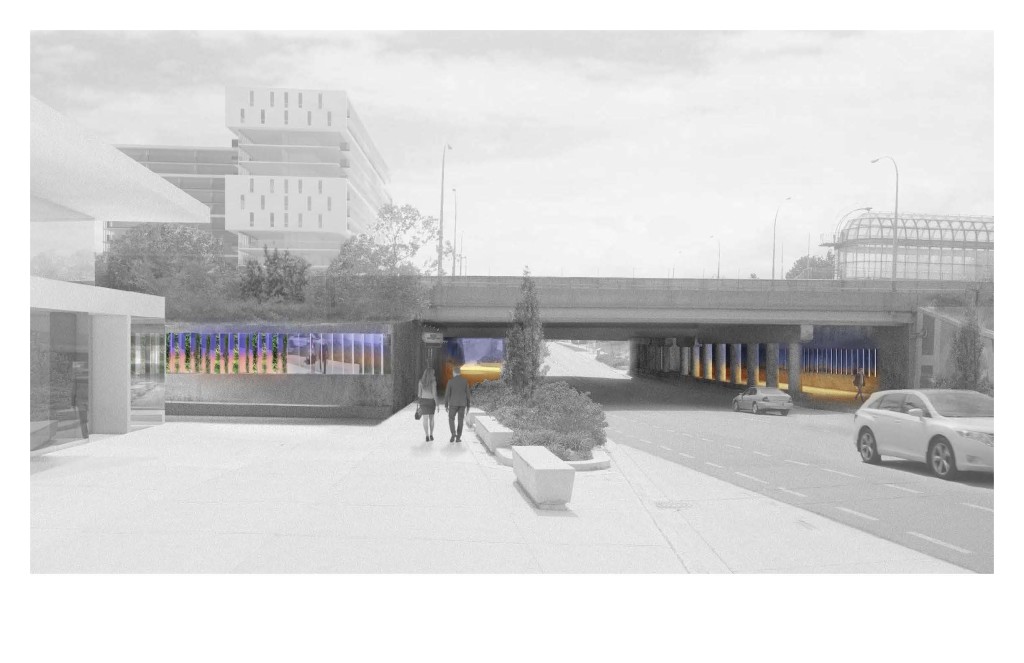 The Hanging Gardens of Babylon were counted as one of the “seven wonders of the world” but to this day it is uncertain if they were actual or a myth. Regardless, they symbolized a feat of engineering technology brought together with the natural world. Their significance as a utopia and place that hovers between fictitious and real, inspired this new work presented here. The Hanging Gardens is a project that engages the worlds of video gaming and ecology as a way to enter a community in transition. In unstable times, we turn to utopias as daring ways to imagine futures that seem impossible.
The Hanging Gardens of Babylon were counted as one of the “seven wonders of the world” but to this day it is uncertain if they were actual or a myth. Regardless, they symbolized a feat of engineering technology brought together with the natural world. Their significance as a utopia and place that hovers between fictitious and real, inspired this new work presented here. The Hanging Gardens is a project that engages the worlds of video gaming and ecology as a way to enter a community in transition. In unstable times, we turn to utopias as daring ways to imagine futures that seem impossible.
Two components make up the work The Hanging Gardens: The first, Chroma Key, is a lenticular video wall sculpture composed of LED screen columns alternating with columns of planted green wall. The video work on the screen will be developed together with youth in the community who will build the content, and the living wall will be planted together with community members of all ages. The plants in the green wall will grow via the LED lights of the screen. The location of the work is in the underpass lighting the way to the TTC.
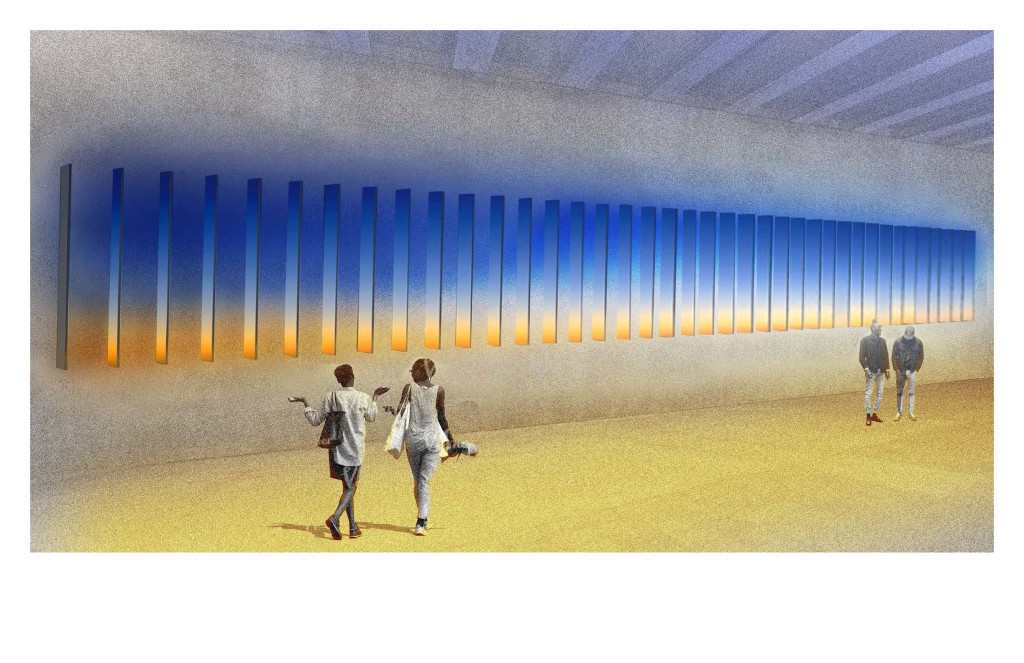 The second piece Multiplayer is also a lenticular sculpture composed of mirror columns alternating with columns of planted green wall. Multiplayer, borrows its name from video games in which more than one player plays a game – it is in fact a community that plays together. This work acts as a gateway piece to the new development and is meant to reflect the community around it and respond to how people experience their place in the world. Like a community, the green wall will shift and change with time. The green wall in both works will be planted by the community providing a sense of ownership and place.
The second piece Multiplayer is also a lenticular sculpture composed of mirror columns alternating with columns of planted green wall. Multiplayer, borrows its name from video games in which more than one player plays a game – it is in fact a community that plays together. This work acts as a gateway piece to the new development and is meant to reflect the community around it and respond to how people experience their place in the world. Like a community, the green wall will shift and change with time. The green wall in both works will be planted by the community providing a sense of ownership and place.
For more information on The Hanging Gardens and Public Studio, visit: https://www.publicstudio.ca/
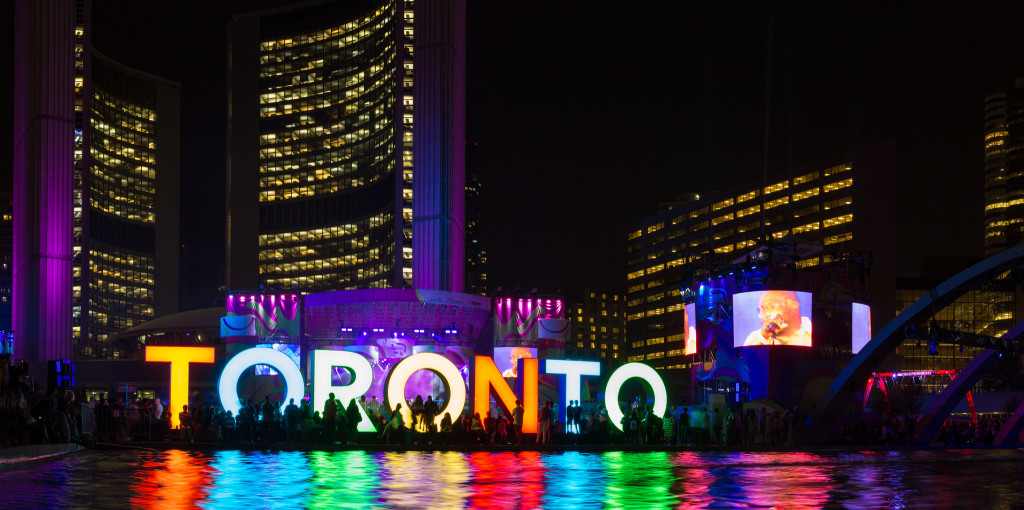
In this edition of Different By Design, we turn our focus to public art in Toronto. The City of Toronto owns over 200 pieces while privately owned, publicly displayed pieces number over 500. The latter comes from the City’s Percent for Public Art initiative which recommends that one per cent of gross construction costs of significant developments in the city be contributed by developers to public art.
Featured above is perhaps the most prominent and recognizable piece in the City’s collection. The Toronto sign was installed at Nathan Phillips Square to celebrate the 2015 Pan Am Games and quickly became a favourite of both locals and tourists.
Below is Michael Snow’s “Flight Stop” (1979) which features a skein of 60 life size Canadian geese in flight at the south entrance of the Eaton Centre at Queen Street.
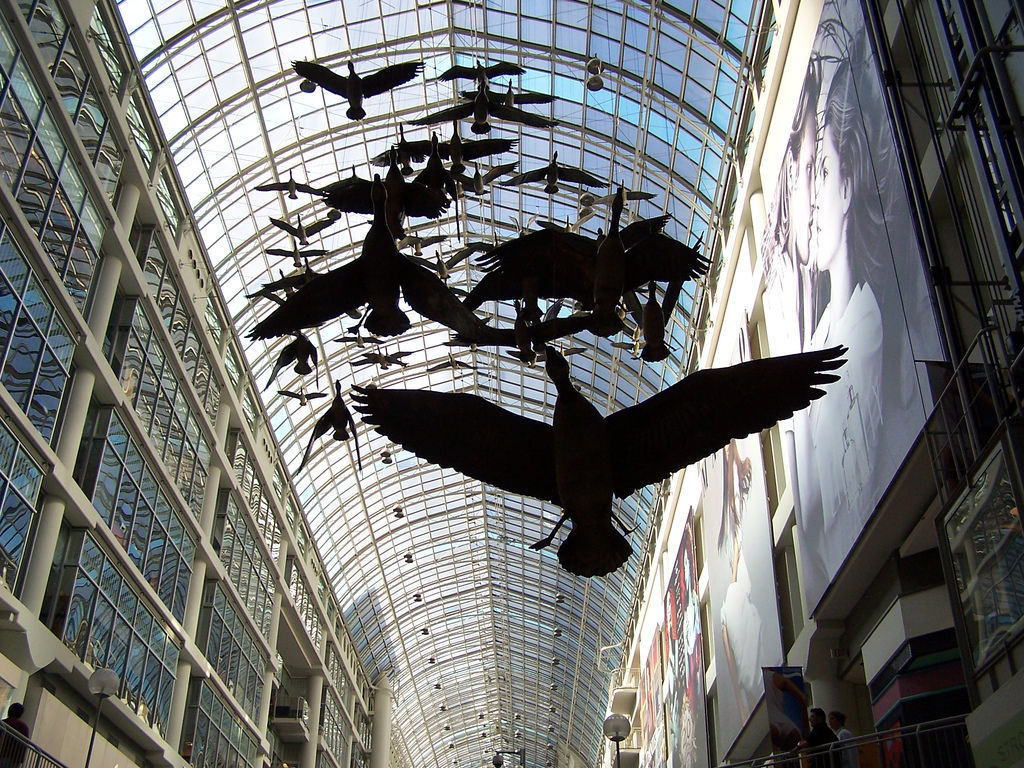
We at Context have also been involved in several public art projects over the years. One of our first was “Radioville” (2005) by Roland Brener which occupies the plaza that at our Radio City Condominium shares with the National Ballet School of Canada. Prior to being redeveloped, the site was the original home of the Canadian Broadcasting Corporation (CBC) and its original radio studios.

Another Context piece is “Wavelengths” (2008) by Paul Raff Studio which features over 100 fibreglass panels moulded as rippling waves and fixed to the ceiling of the public vehicular and bike parking area. The piece evokes the site’s history which was once the waterfront of Toronto and featured a wharf for the adjacent St. Lawrence Market.
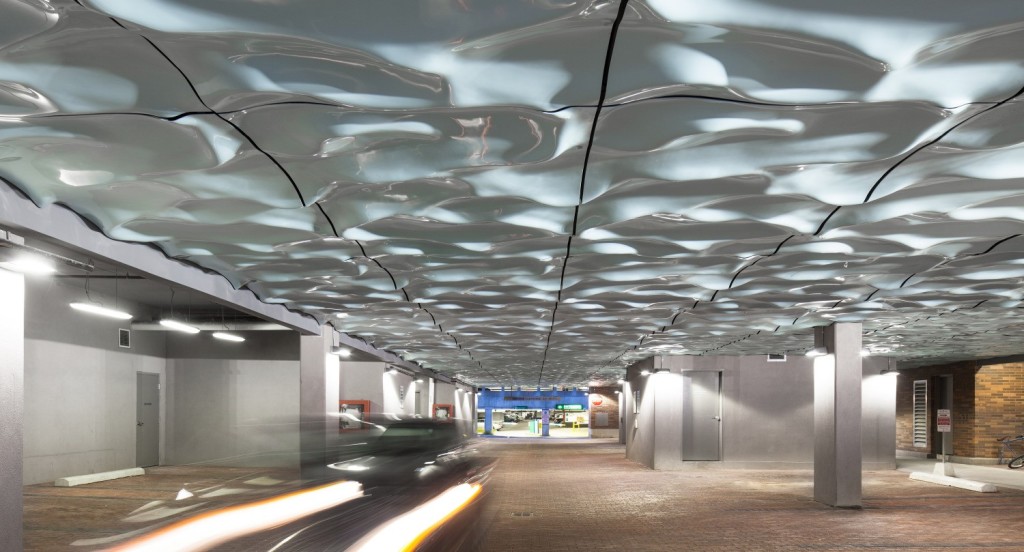
One of the most valuable pieces is Richard Serra’s “Titled Spheres” (2002-2004, installed 2007) which is housed in Terminal 1 at Pearson airport. The piece consists of 4 enormous steel fins that are so big that the airport walls and ceiling had to be built around them!
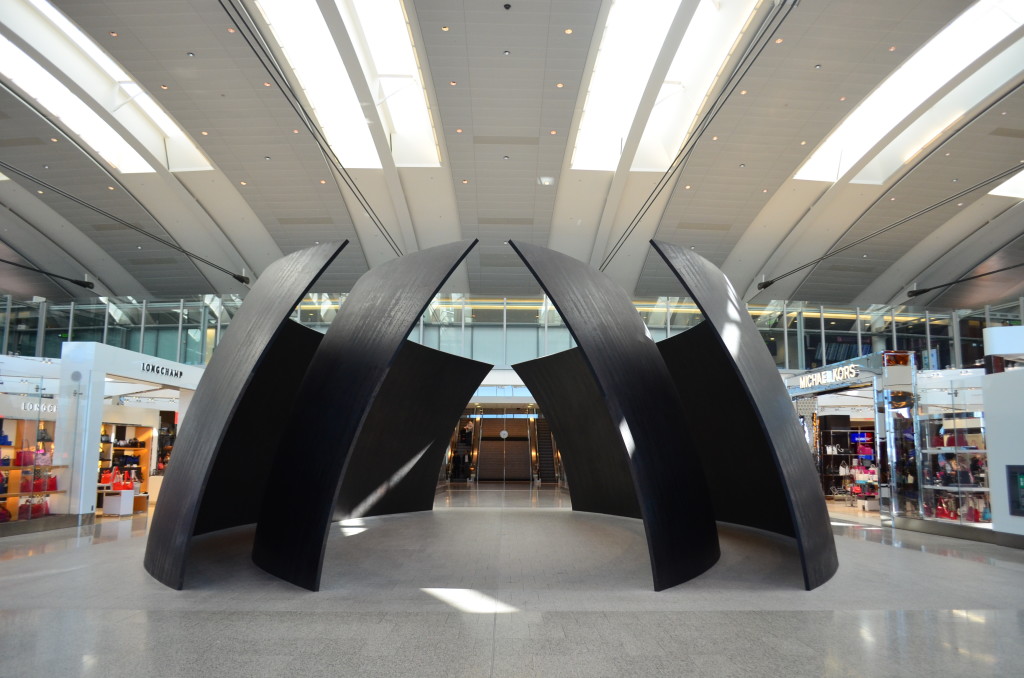
Lastly, we look at one of the most dramatic and newest pieces of public art in the downtown core. Featured prominently on University Avenue at the base of the Shangri-La Hotel is Shanghai-based artist Zhang Huan’s “Rising” (2010-2012). The polished stainless-steel sculpture is comprised of countless doves, the international symbol of world peace, and a twisted tree branch that resembles the body of a dragon. The sculpture draws an analogy to the fragile conditions facing our planet. Zhang Huan says that “through the monster-shaped tree, I would like to advocate the protection of ecology, and the harmonious relationship between humans and nature. The doves in the tree symbolize the peace of the world and my wish is for beautiful city life to be shared by mankind and nature.”
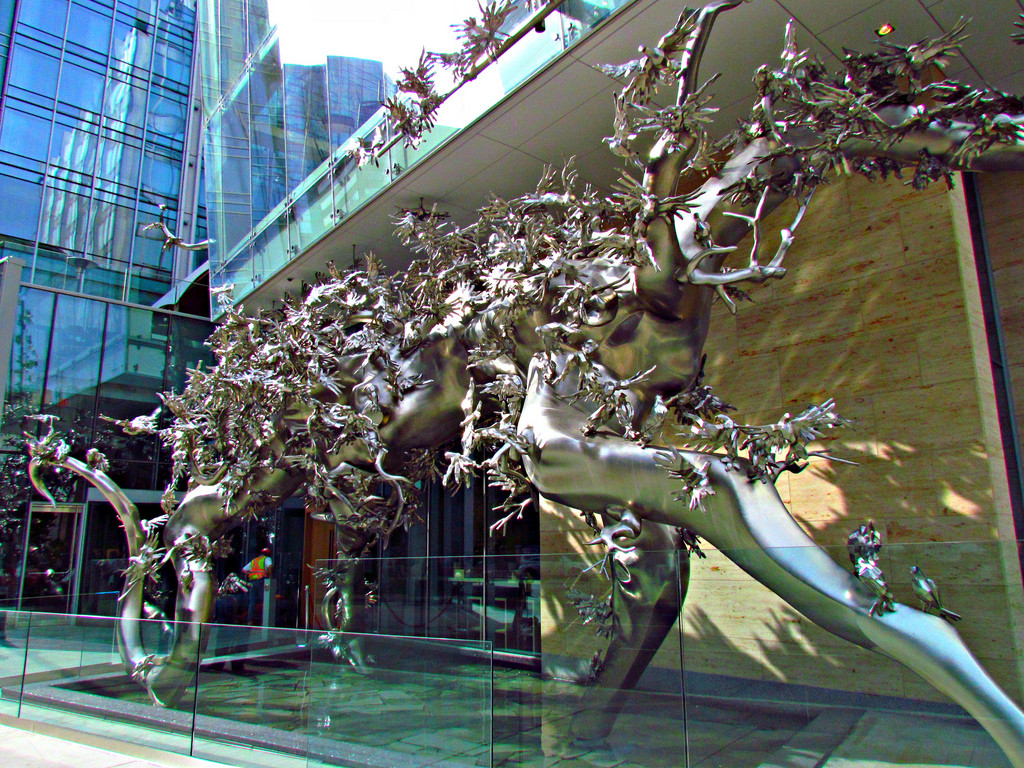
For more information on Public Art in the City of Toronto, visit: https://www.toronto.ca/explore-enjoy/history-art-culture/public-art/
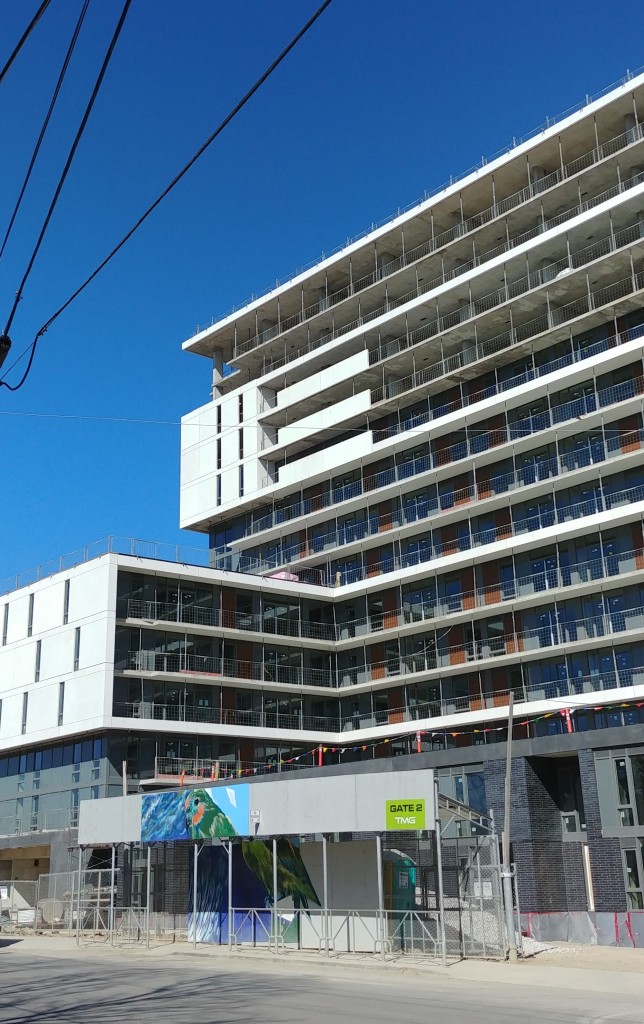
Construction on the first phase of The Yorkdale Condominiums continues to progress with occupancy scheduled for Fall 2018!
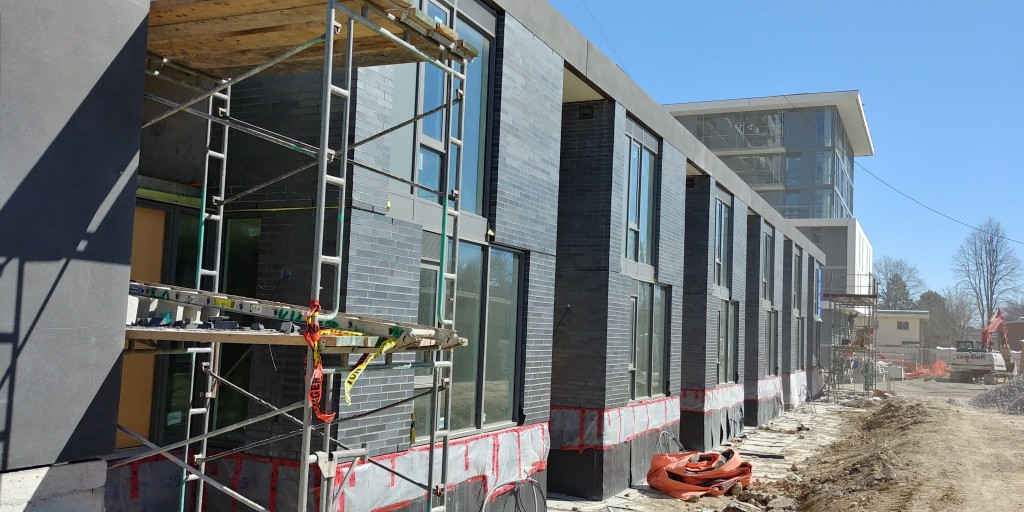
The exteriors of the two storey suites at grade are shown above.
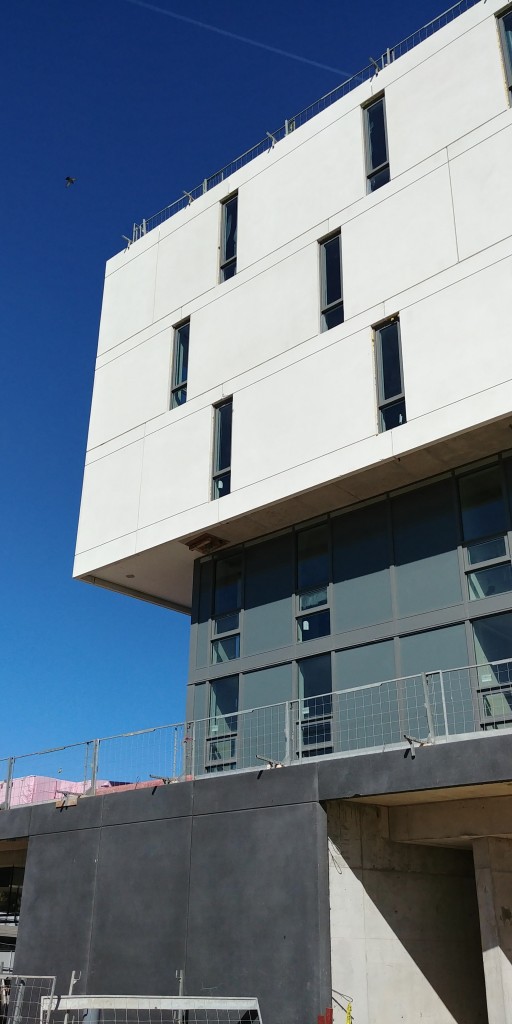
Precast concrete at the base of the building (black) and on the facades of the tower (white) is complete.
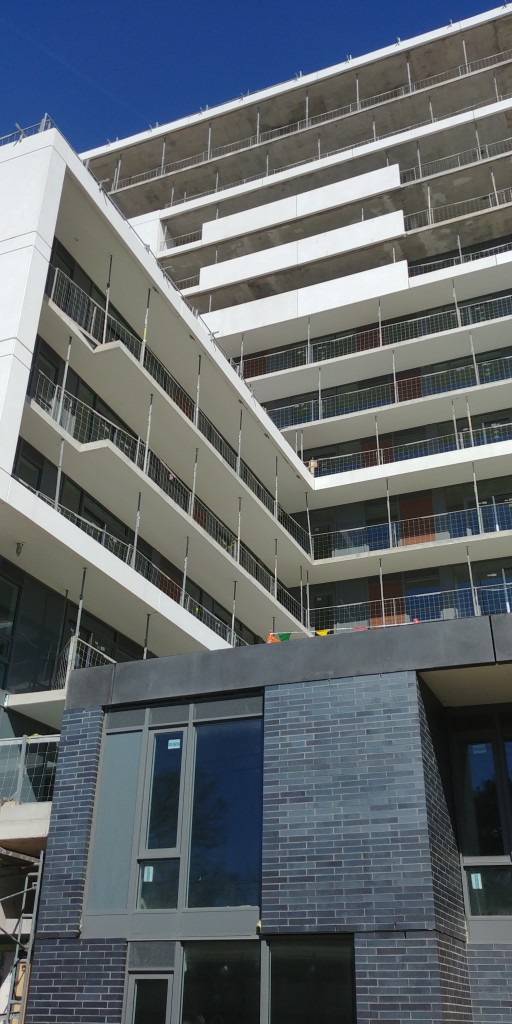
Town facade and balcony details shown above.
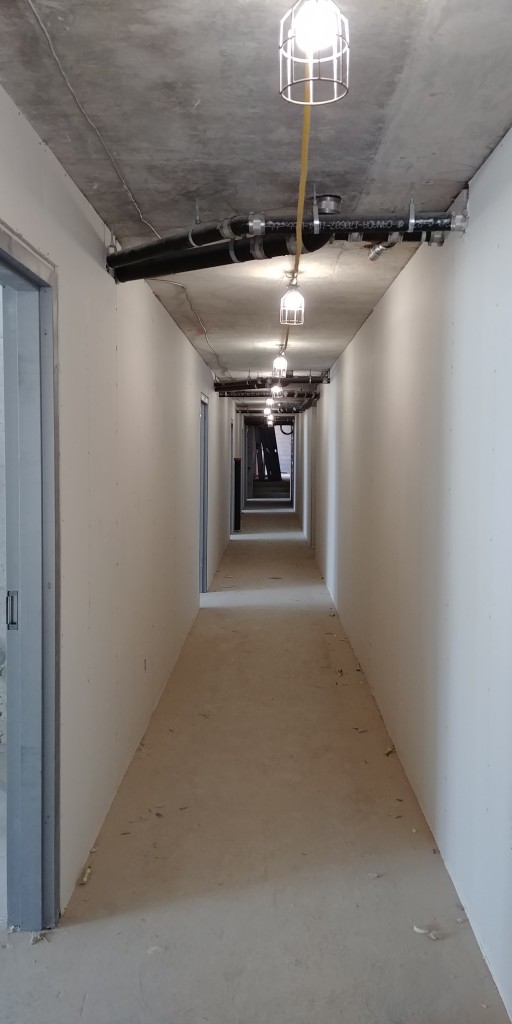
Framing continues inside. A typical corridor is shown boarded and awaiting painting.
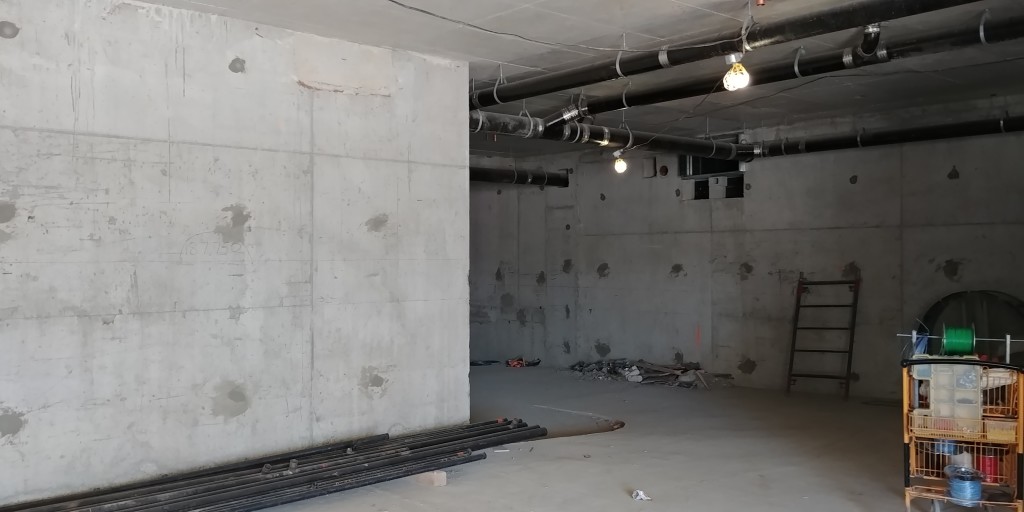
The lobby may not look like much now, but soon it will be transformed.
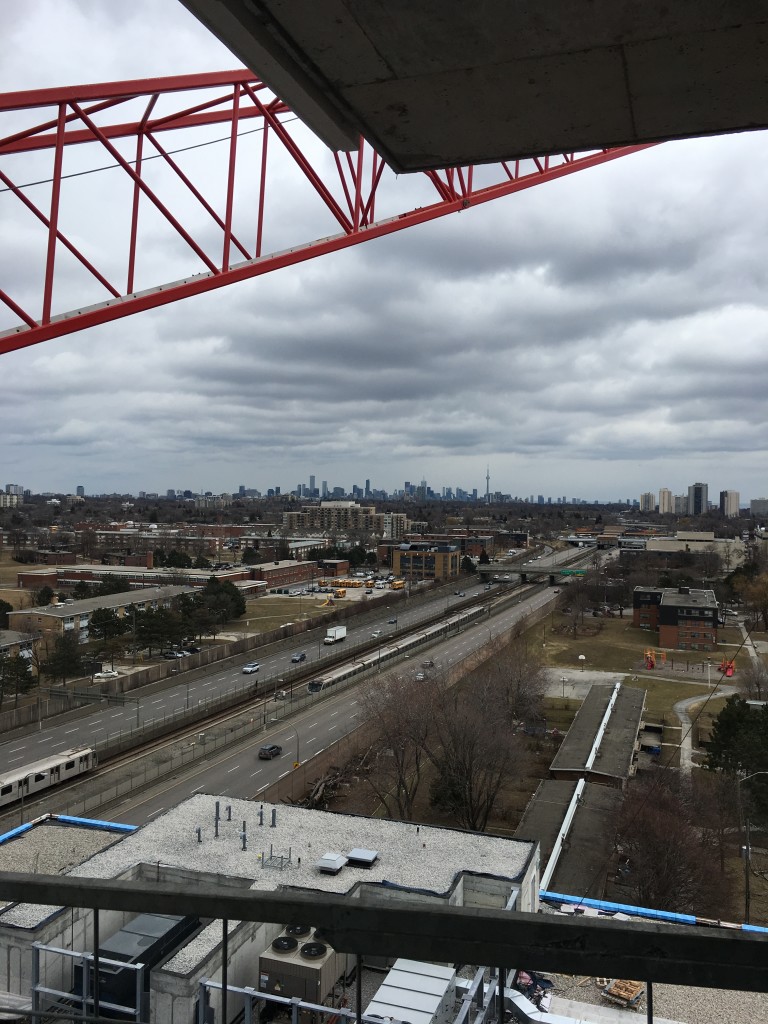
A view looking south towards downtown from the 15th floor balcony. Stay tuned for more updates as construction progresses!
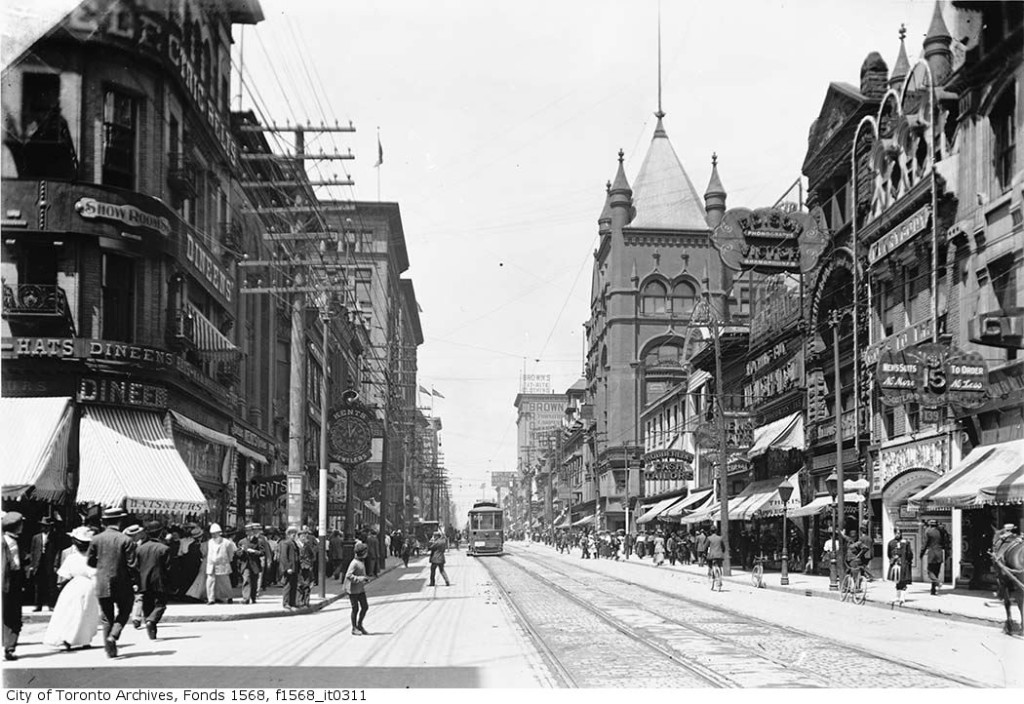
The recent launch of Old Toronto by Sidewalk Labs lets Torontonians explore the plethora of photographs of the Toronto Archives using an interactive tool that locates where the photographs originated. It is amazing how much Toronto has changed and it leaves us yearning for more awnings over retail!
We thought we’d share a few of our favourites…
The bustling intersection of Yonge and King circa 1911
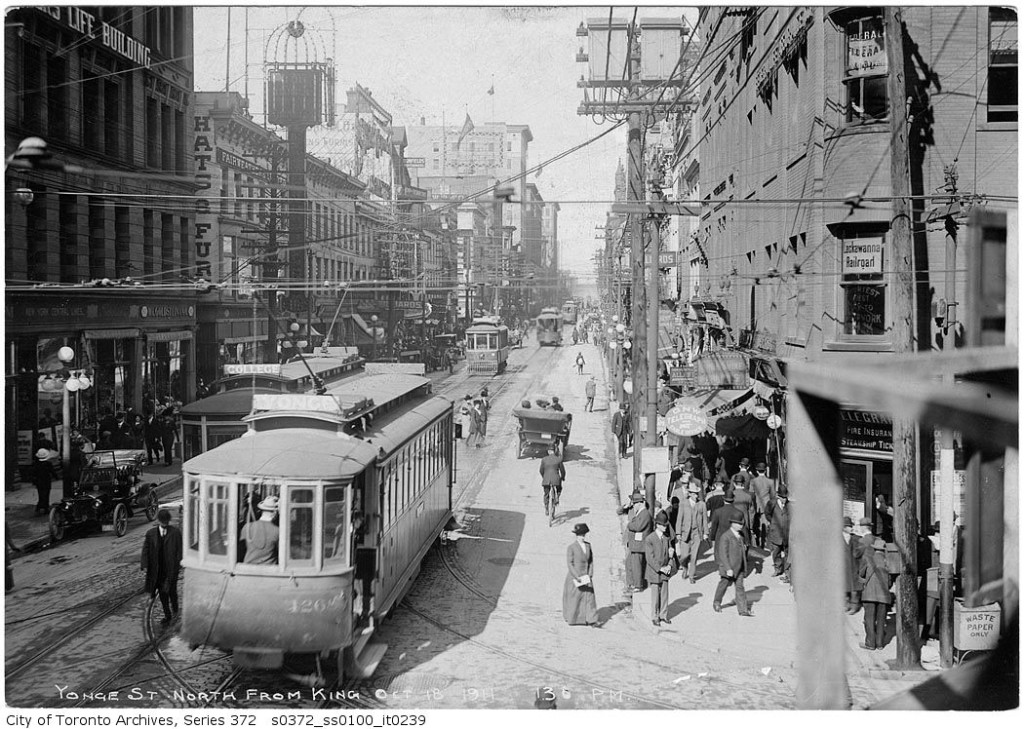
Onslaught of billboards at Yonge and Dundas in 1926
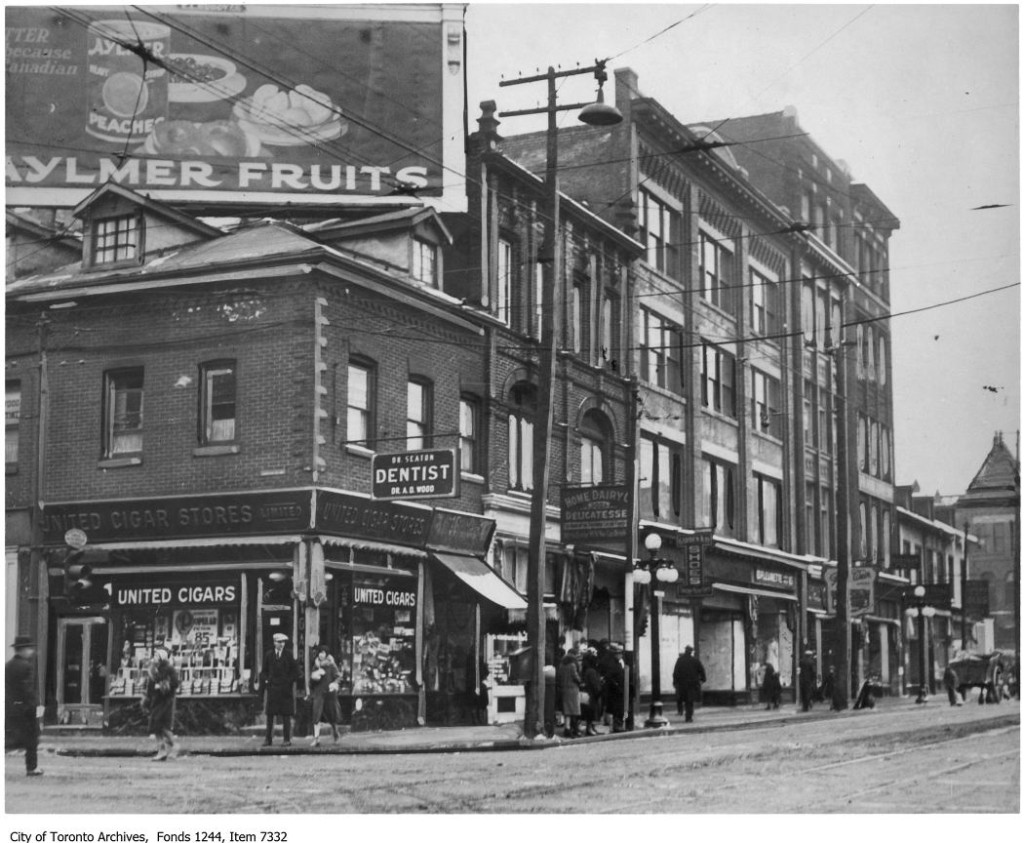
Rush hour at Yonge and Eglinton from 1929
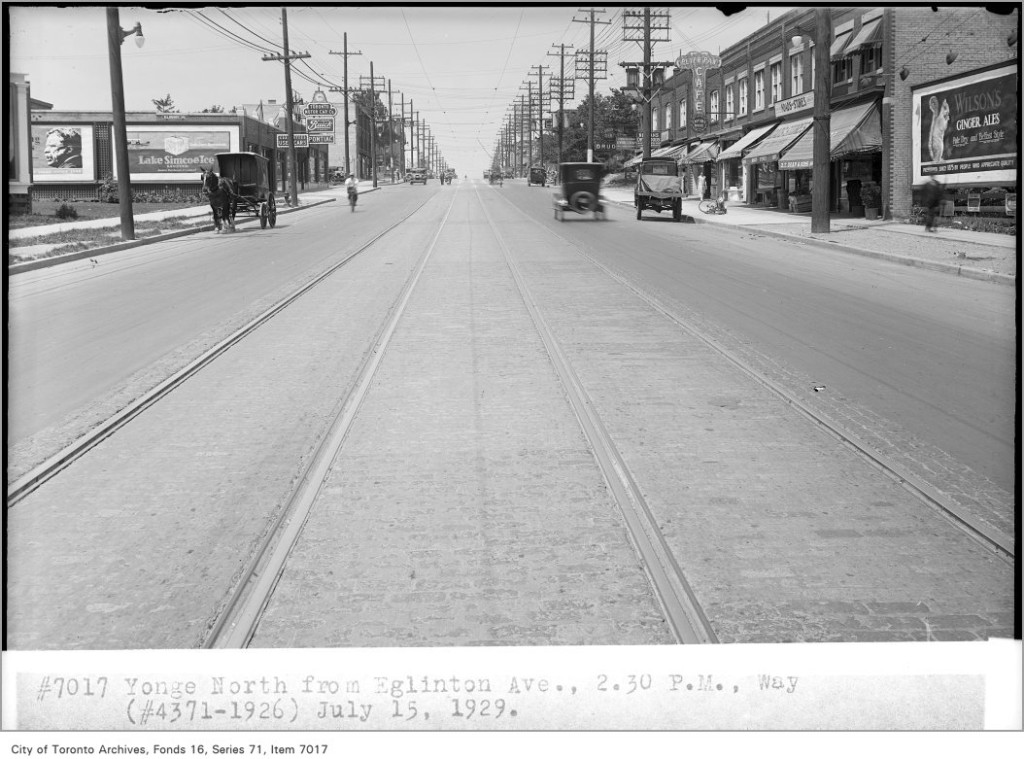
The 1911 rural splendour of St. Clair West and Spadina
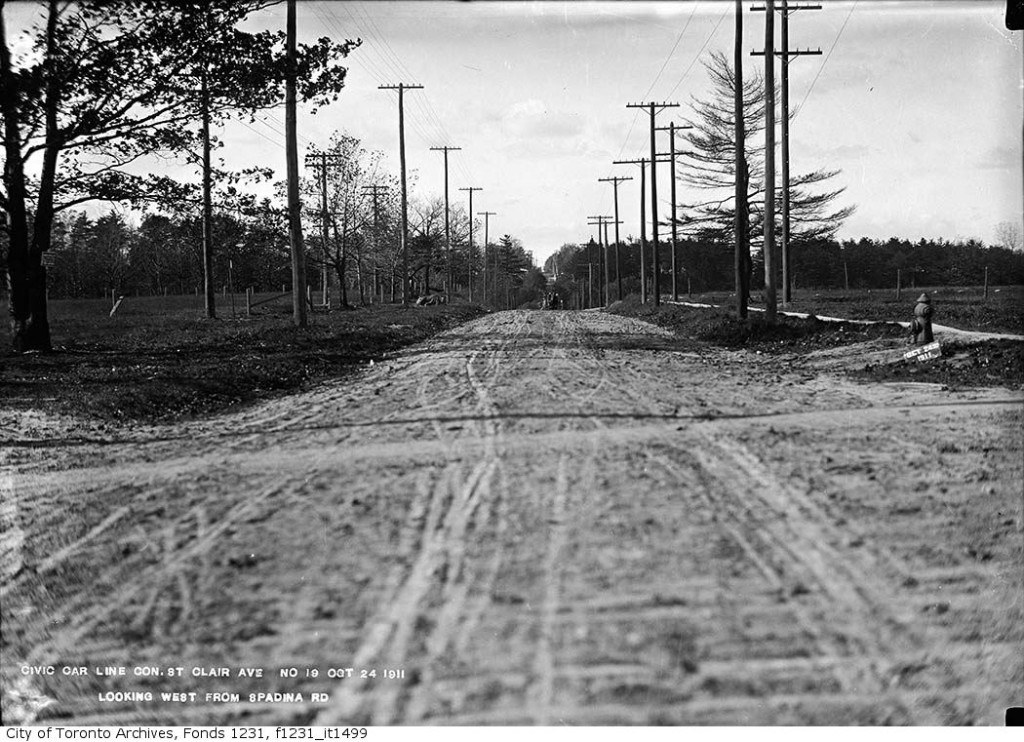
Wide open University Avenue in 1936
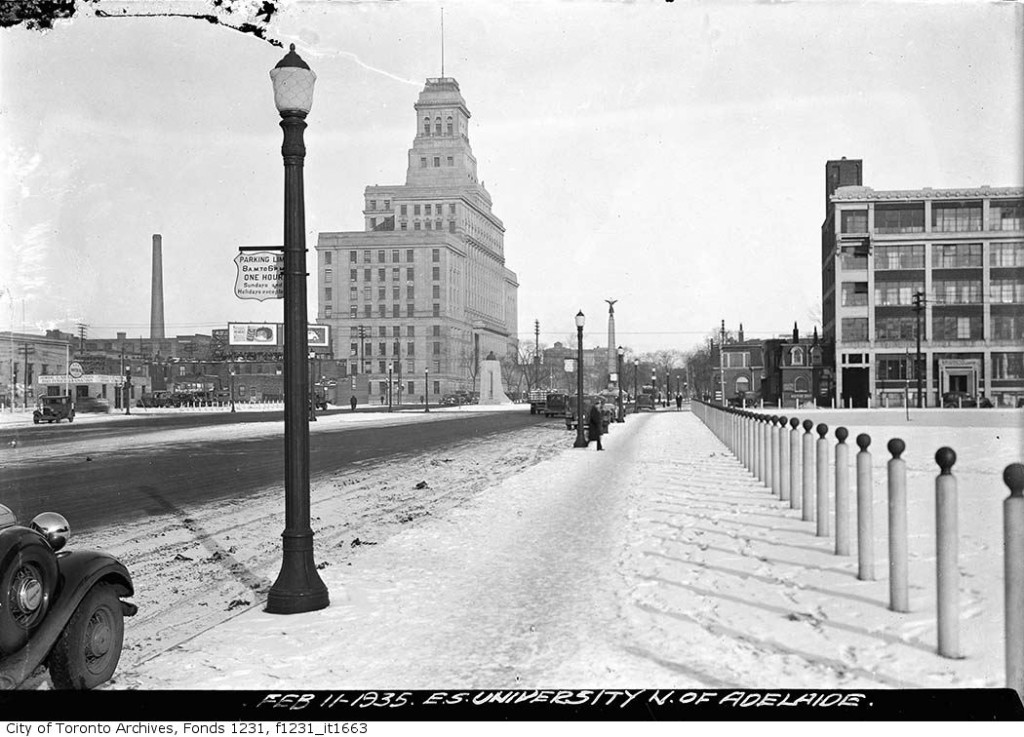
A fresh snowfall at Queen and Spadina in 1914
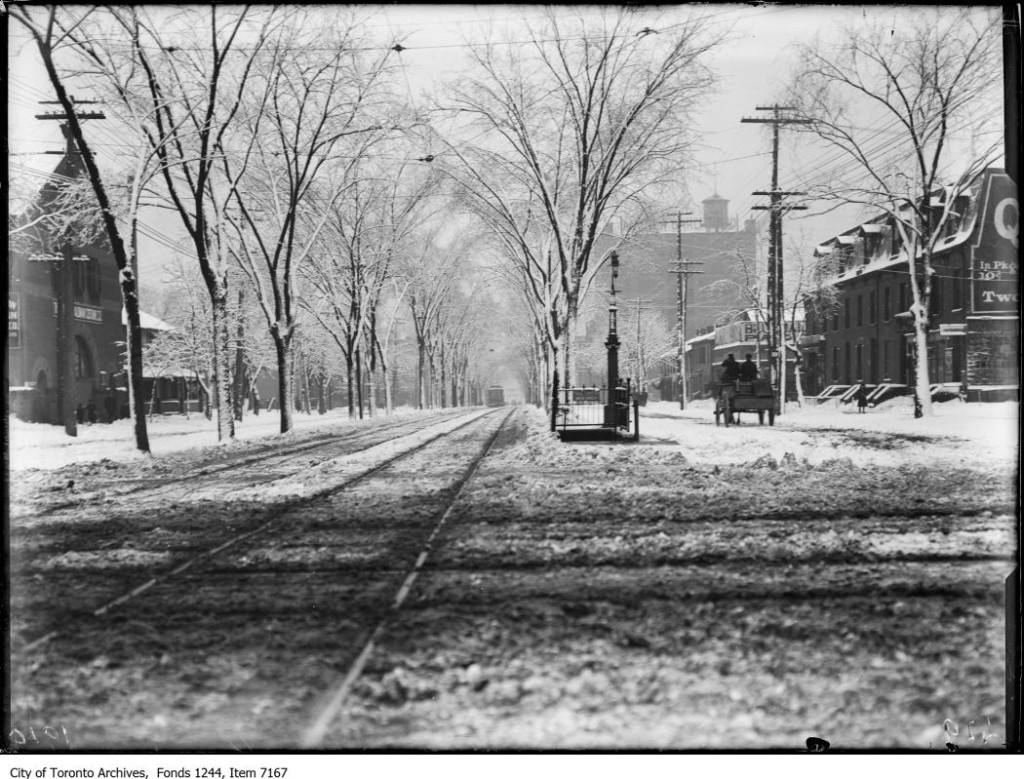
Yonge Street south of Bloor in 1938
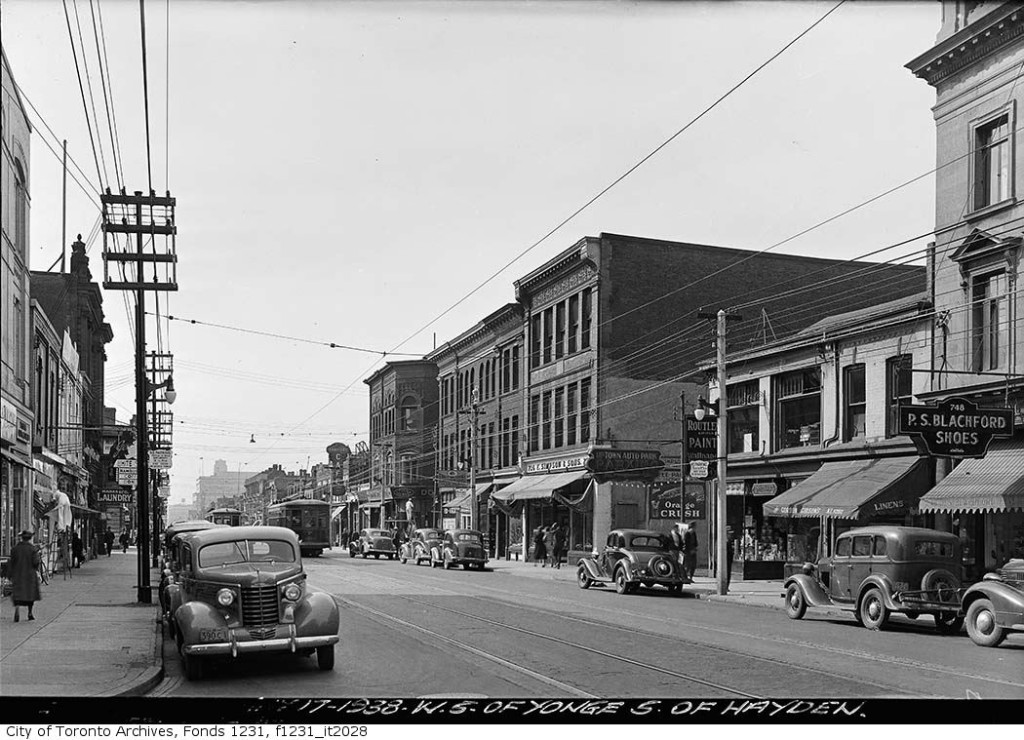
Bay Street looking north at Richmond. The ornately crowned arch was built by the Independent Order of Forester’s to commemorate the visit of the Duke and Duchess of Cornwall and York in 1901.
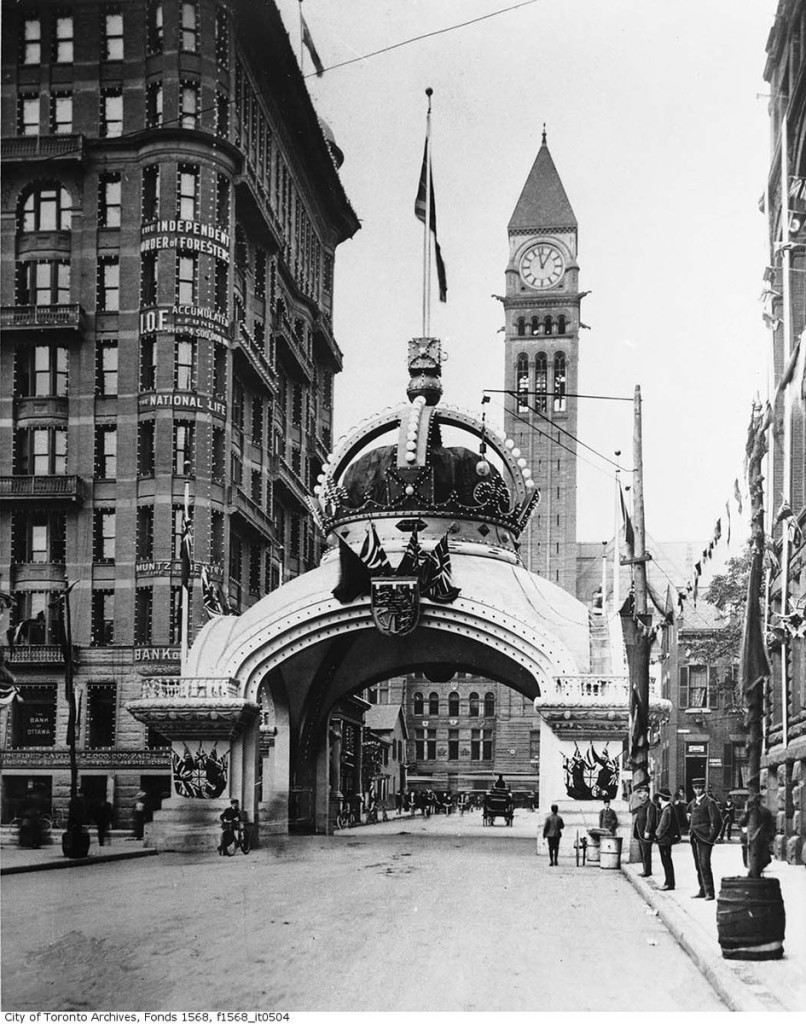
Visit https://oldtoronto.sidewalklabs.com/ to explore the whole city and see what has changed in your neighbourhood!
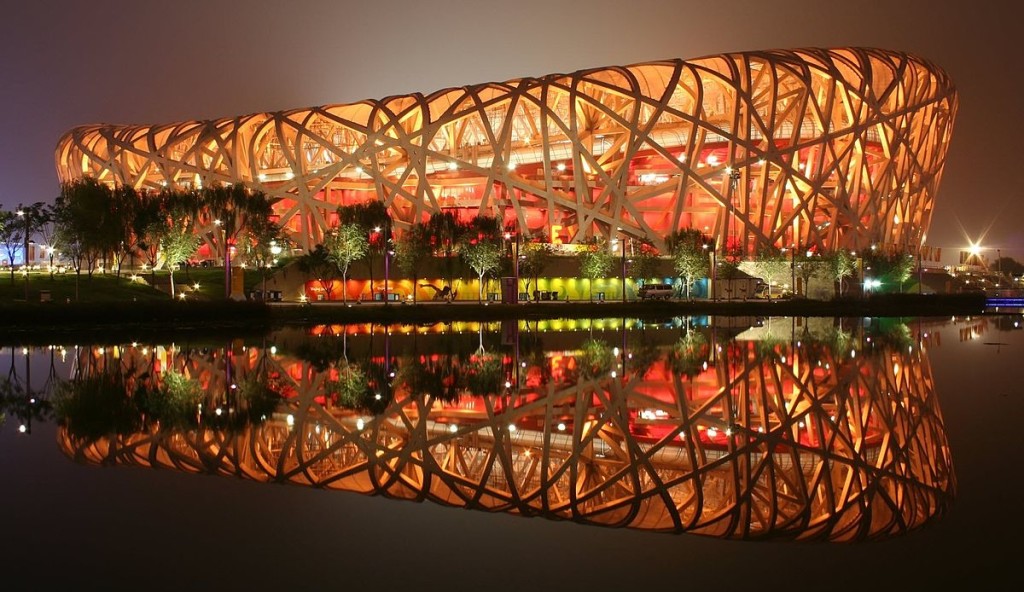
Now that the Winter Olympics are over and the athletes have gone home, all that remains are the facilities that were specially constructed for the Games. In this edition of Different by Design, we focus on some of the highlights of past Olympic architecture.
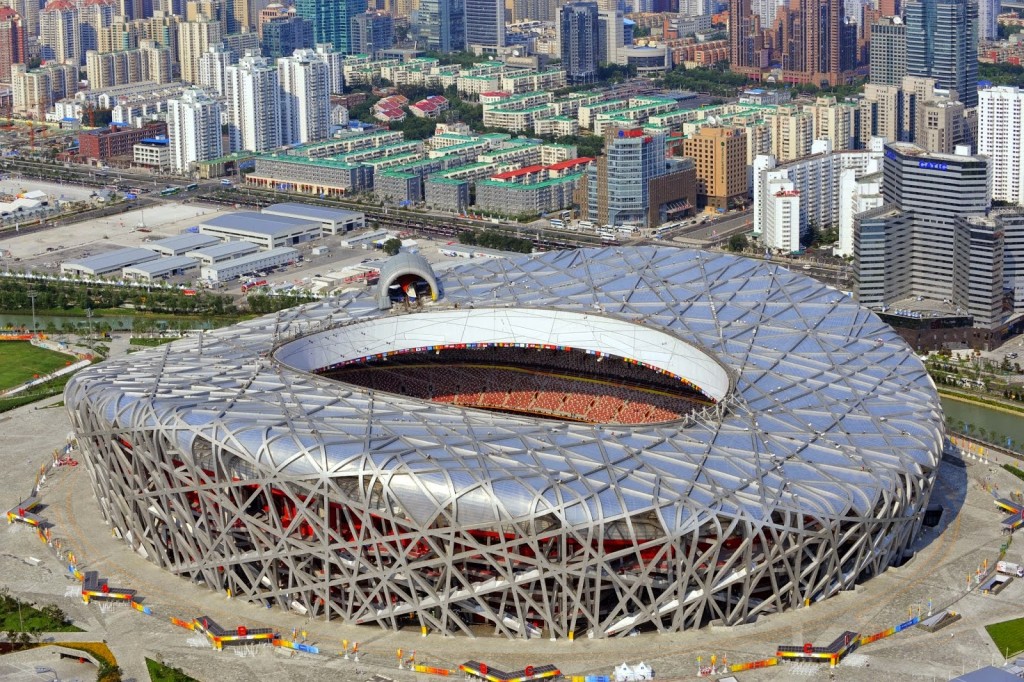
One of the most famous stadiums built for an Olympic Games is the Beijing National Stadium or “Birds Nest” (above) which was designed by Swiss architects Herzog & de Meuron with input from artist Ai Weiwei, the stadium was completed for the 2008 Summer Olympics. A symbol of good luck in Chinese culture, the Birds Nest stadium will become the only Olympic stadium to host both a Summer and Winter Olympics when the games return to Beijing for the 2022 Winter Olympics.

Another stadium that is no stranger to the Games is the Los Angeles Memorial Coliseum. Originally built in 1921 as a memorial to L.A. veterans of World War I, the Coliseum hosted the 1932 and 1984 Summer Games and will become the only stadium to host 3 sets of Games when it welcomes the 2028 Summer Games.
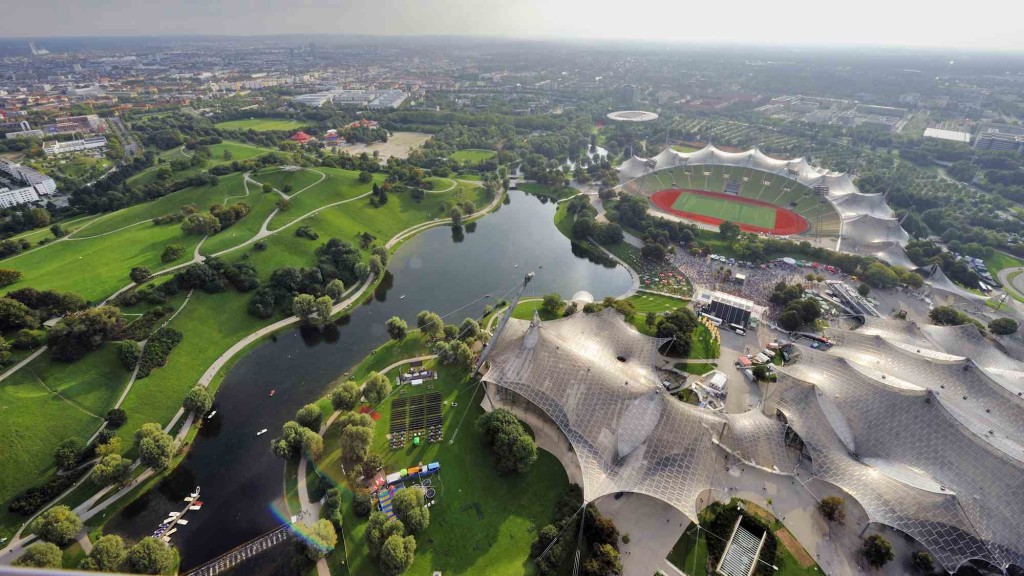
The 1972 Munich Games featured the Olympic Park Stadium designed by German architect and structural engineer Frei Otto. Known for his use of tent-like tensile and membrane structures, Olympic Park features a structure that flows along the site and is whimsically designed to evoke the rhythmic elevations of the Alps.
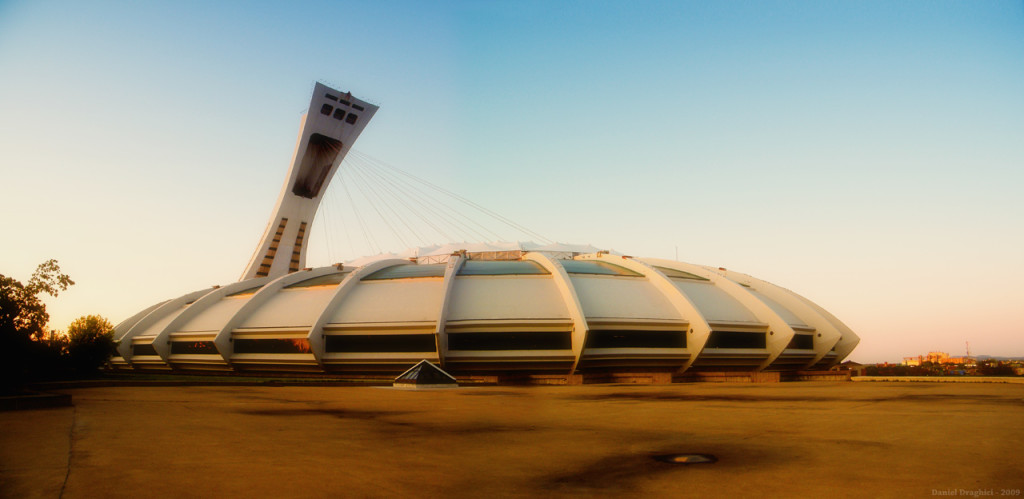
Montreal’s Olympic Stadium or “The Big O” was opened for the 1976 Summer Olympics. Designed by French architect Roger Taillibert, the stadium was constructed to have a giant retractable roof and the tower is the tallest inclined structure in the world. The Big O is considered a prime example of modern organic architecture but has been plagued by roof and constriction issues and lacks a permanent tenant since the Expos left town and the Alouettes moved to a new home.
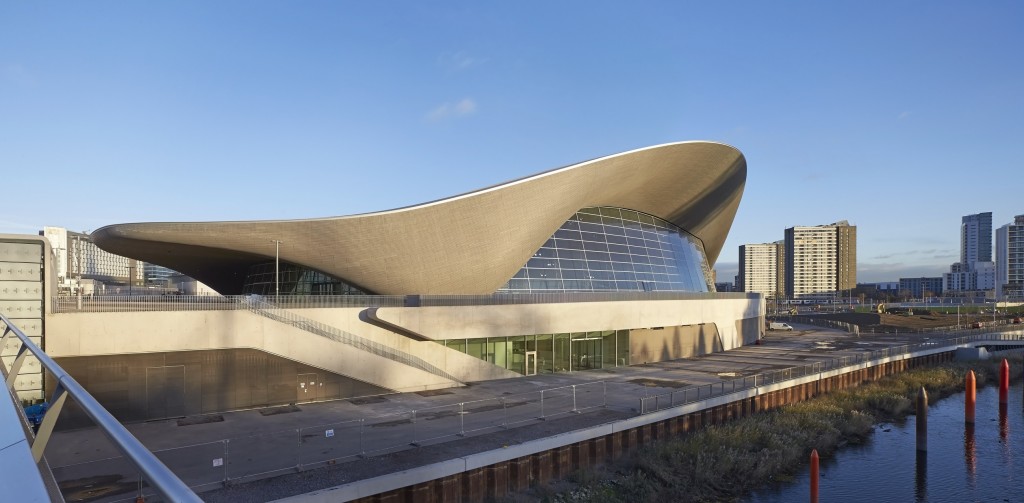
A most notable example of Olympic Architecture is not a stadium, but rather a swimming pool facility. Designed by Zaha Hadid for the 2012 Summer Games, The London Aquatic Centre is inspired by the shape of water and features a wave like roof and houses multiple pools. Widely acclaimed, the facility continues to thrive today and is open to the public.

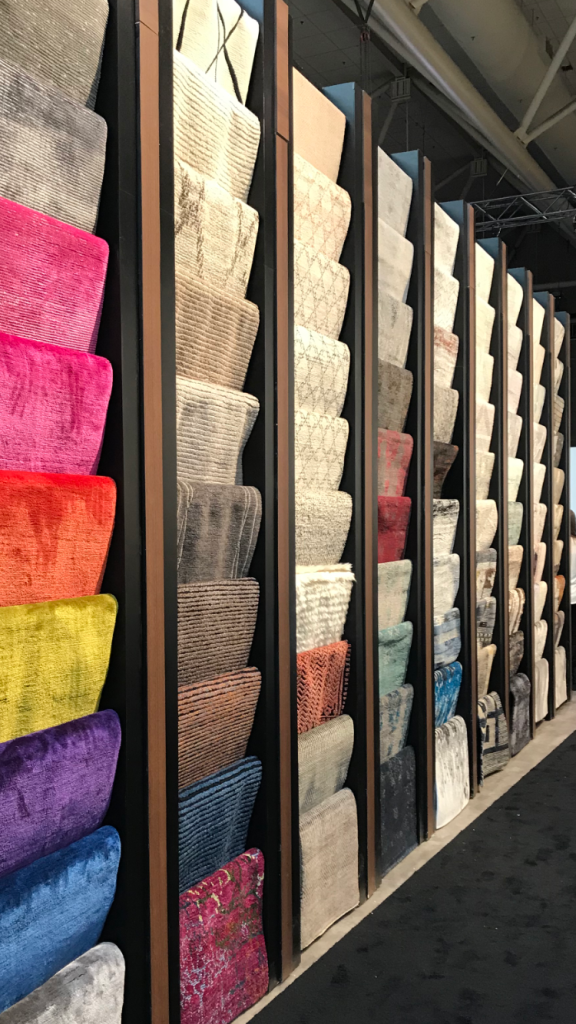
The Interior Design Show took over the Metro Toronto Convention Centre this past weekend. For those of you that missed out on the latest and greatest trends in the design world, we thought we would feature some of the most memorable images and exhibits from this year’s show.
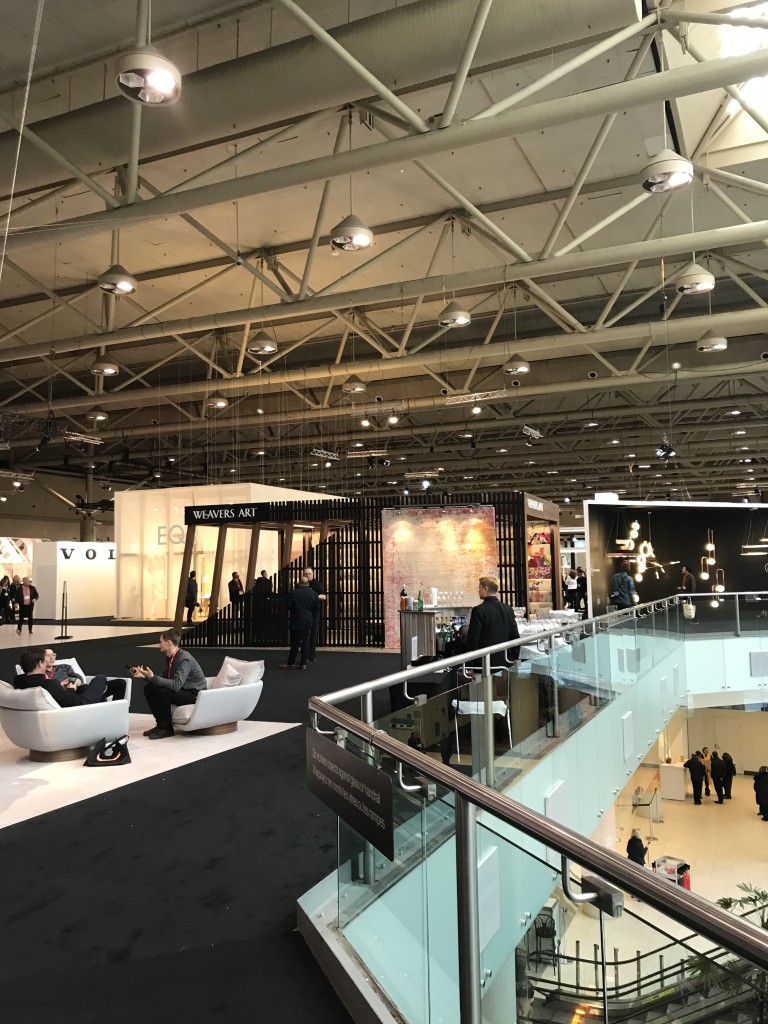
We at Context are good friends with two of the show’s most prominently displayed retailers. Both Montauk Sofa and EQ3 have their Toronto flagship stores located at our Mozo Building at King East and Sherbourne and never fail at producing great (and comfy and intriguing) booths.
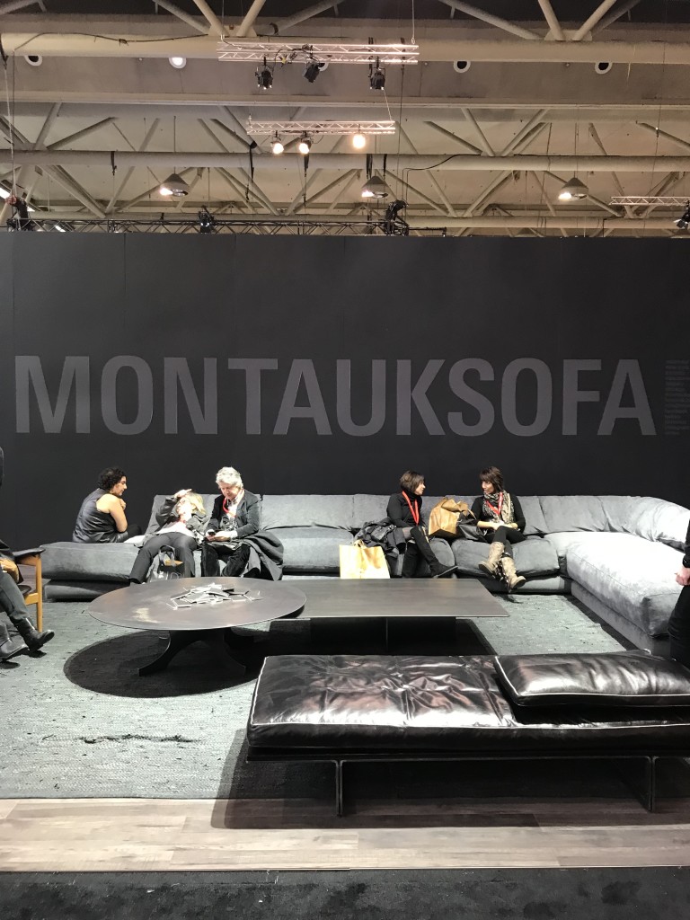
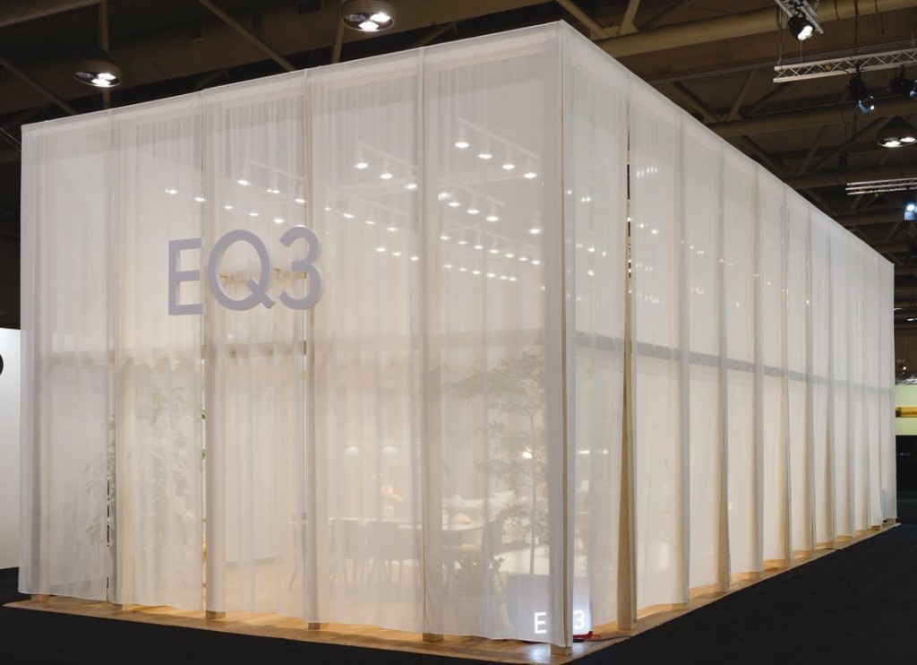
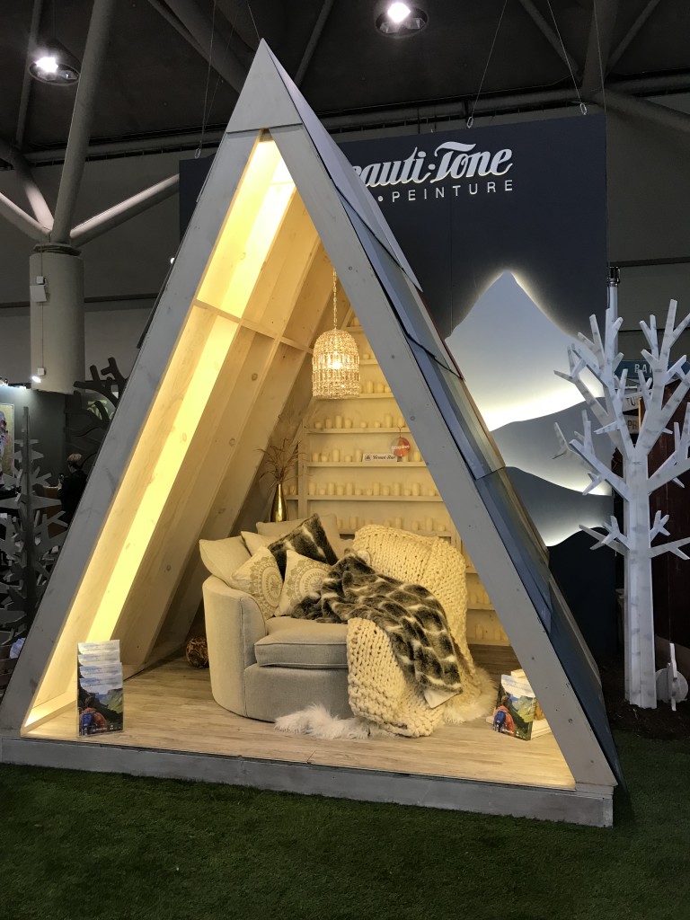
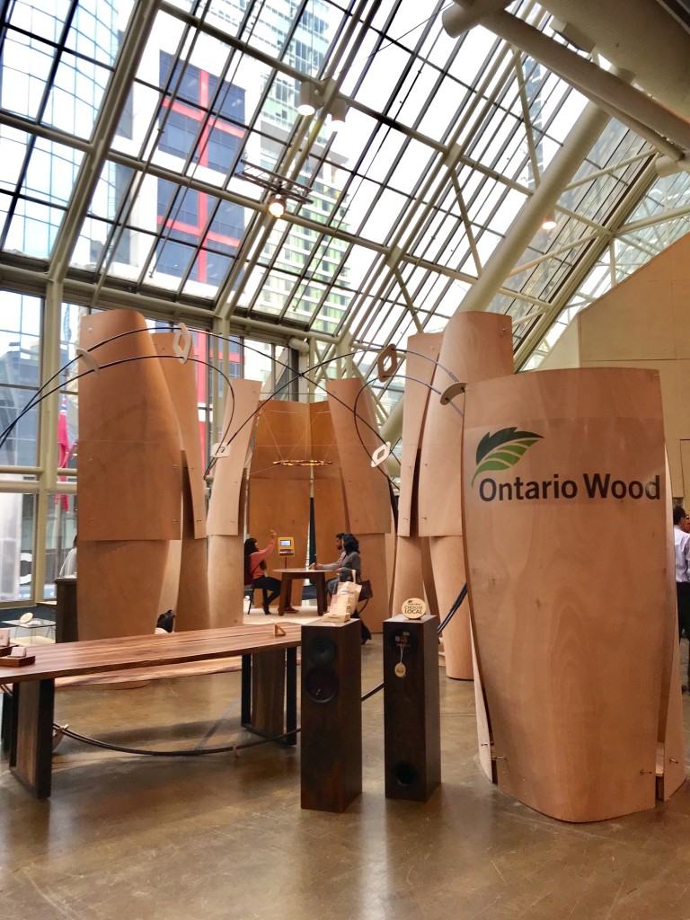
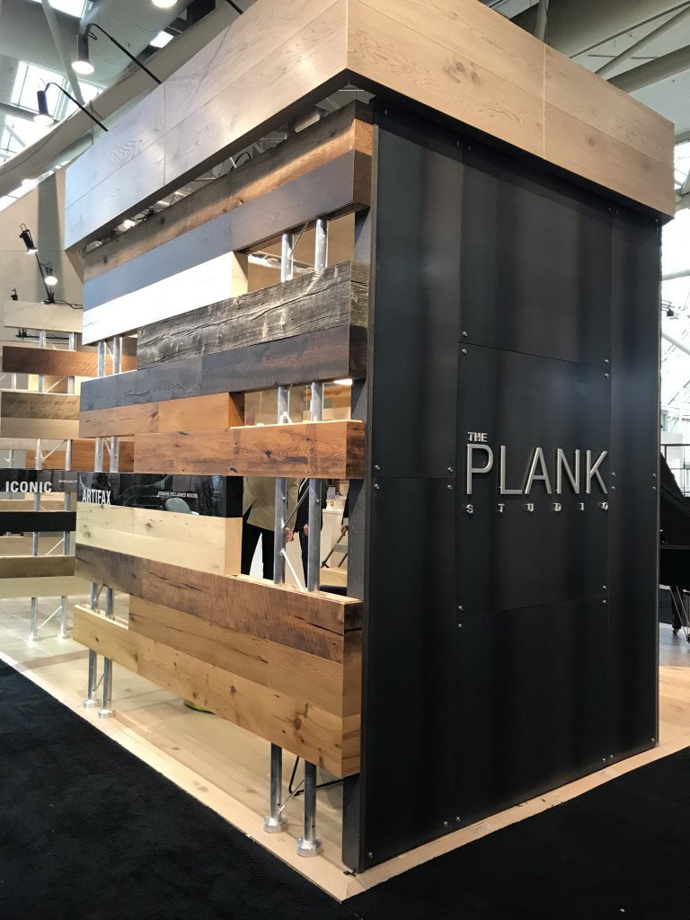
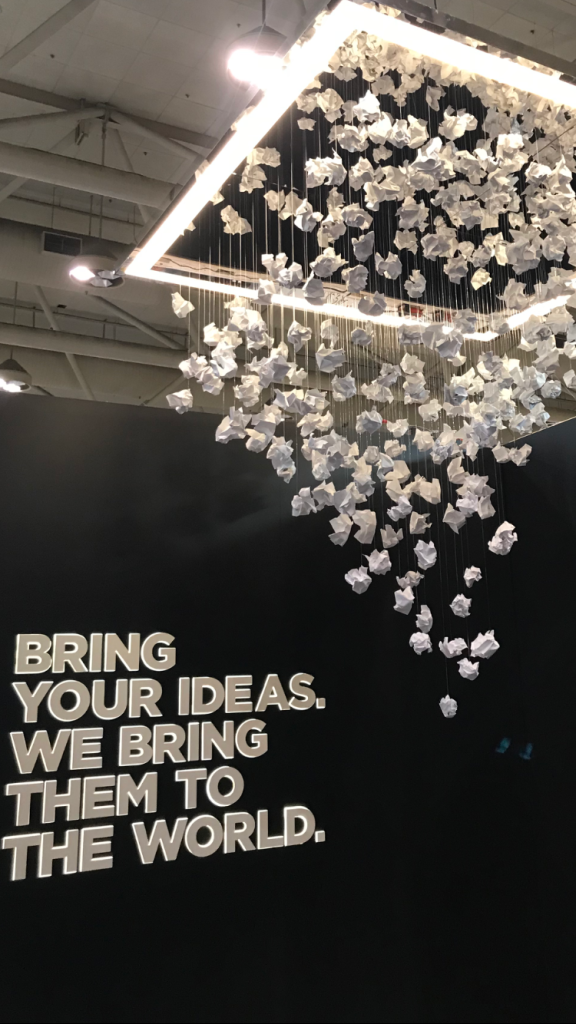
For more information on Montauk Sofa and EQ3 visit them at montauksofa.com and EQ3.com or visit their stores at King Street East at Sherbourne.
Looking forward to next year’s show!
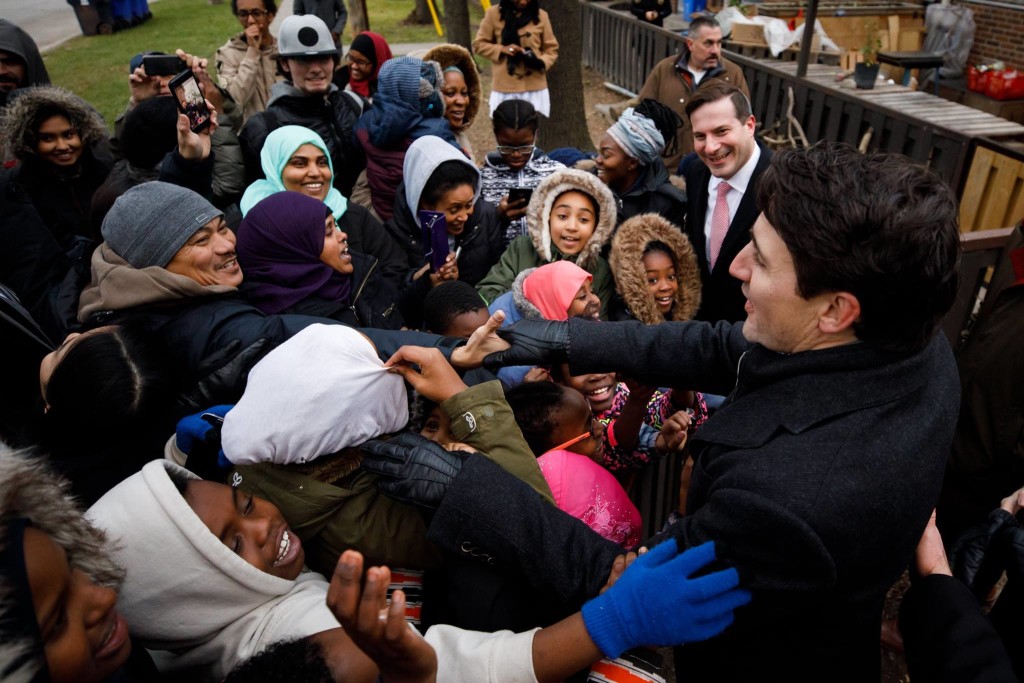
Prime Minister Justin Trudeau recently stopped by construction site of the The Yorkdale Condominiums in the Lawrence Heights Community to make a special announcement.
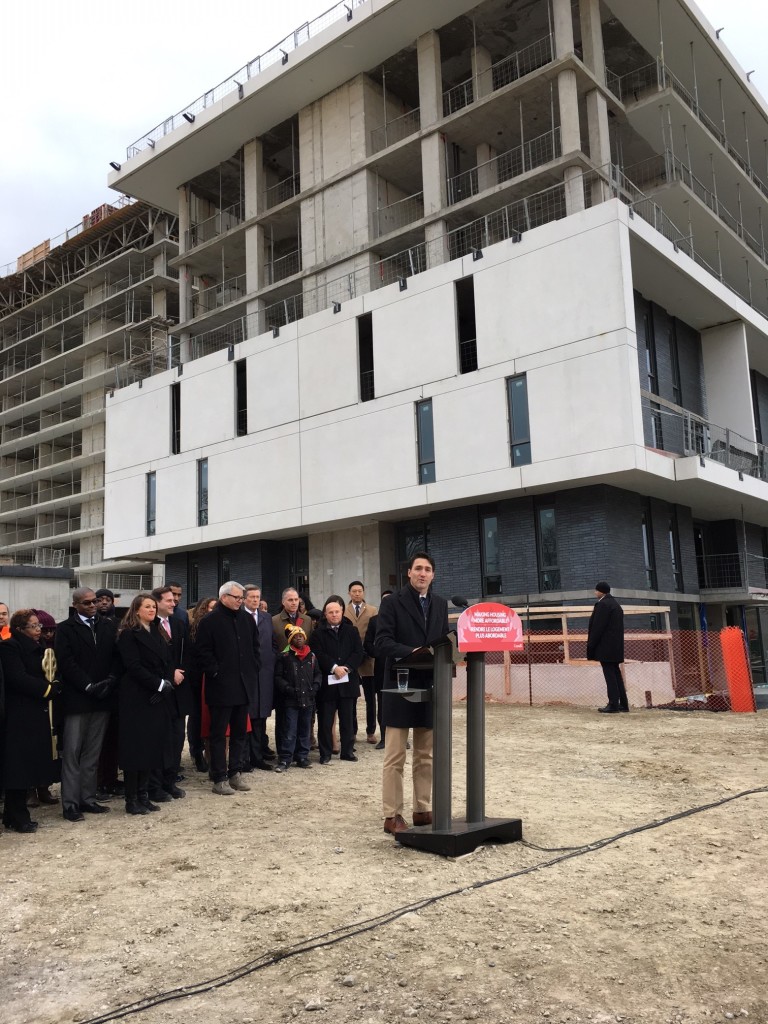
Employing The Yorkdale Condominiums as a back drop, the Prime Minister unveiled the Government of Canada’s new Housing Strategy. The goal is to create 100,000 new housing units and repair another 300,000 over the coming decade. The details include the investment of $11.2 billion to address the urgent housing needs of 530,000 vulnerable families and individuals and to cut homelessness by 50 percent.
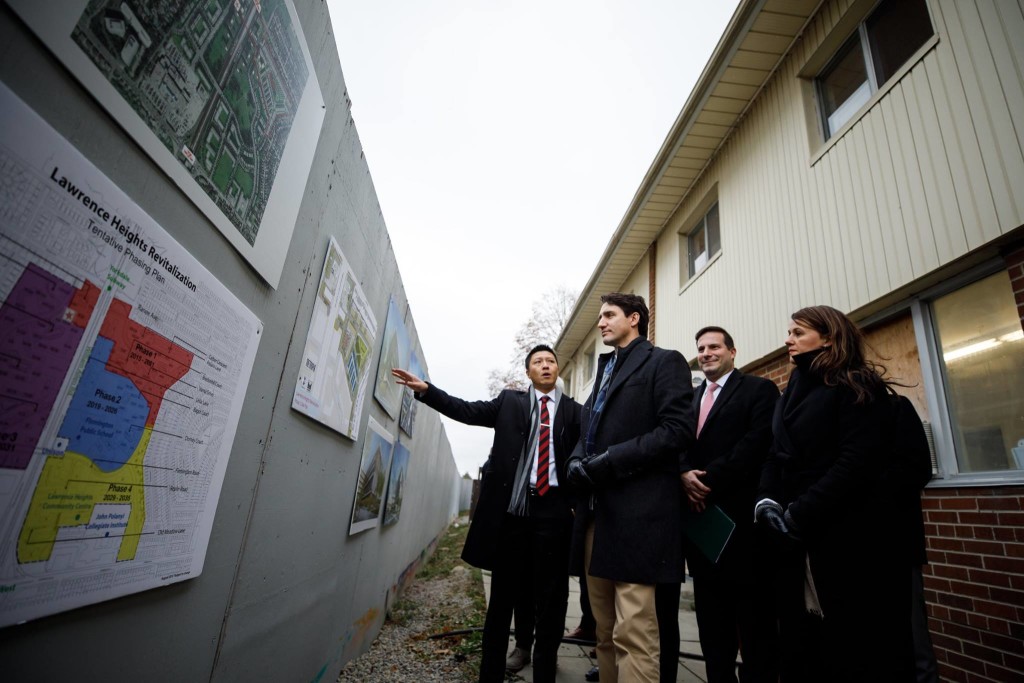
Joining the Prime Minister was MP Marco Mendicino, MP Adam Vaughan, MPP Peter Milczyn, and Mayor Tory. Trudeau pointed out that this new housing strategy is an important initiative to address housing affordability and combined with investments from other levels of government, total spending could reach $40 billion.

The Prime Minister also took some time to view the master plan redevelopment and to visit with the construction workers, children from the community and perhaps take one or two selfies!

For more information on the Government of Canada’s new housing strategy, visit:
https://www.cmhc-schl.gc.ca/en/corp/nero/nere/2017/2017-11-22-1505.cfm
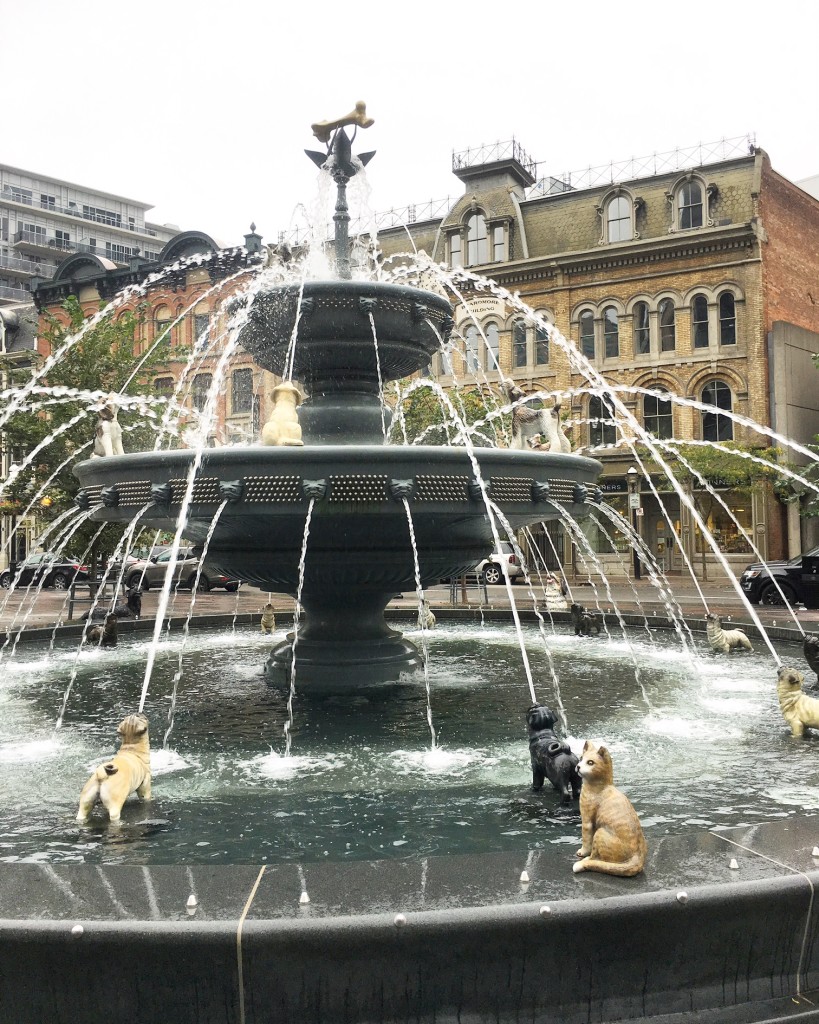
Toronto’s newest park and tourist attraction is barking for attention and it rightfully deserves it! Designed by Montreal based landscape architect Claude Cormier + Associes, Berczy Park is located just east of Yonge and Front Streets with frontage on Scott, Wellington and Front Street east.
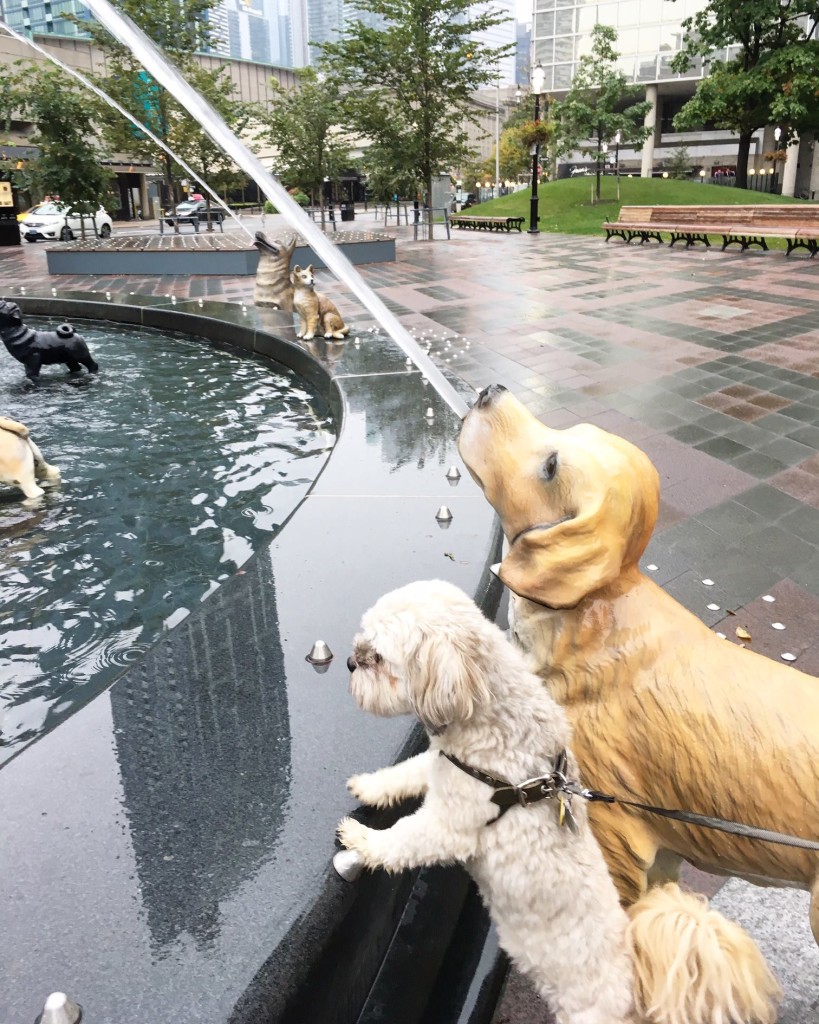
The park opened this past summer and instantly became an Instagram worthy attraction for both tourists and locals. The whimsical design features numerous dog statues spouting water into an ornate cat adorned fountain topped with a golden bone.
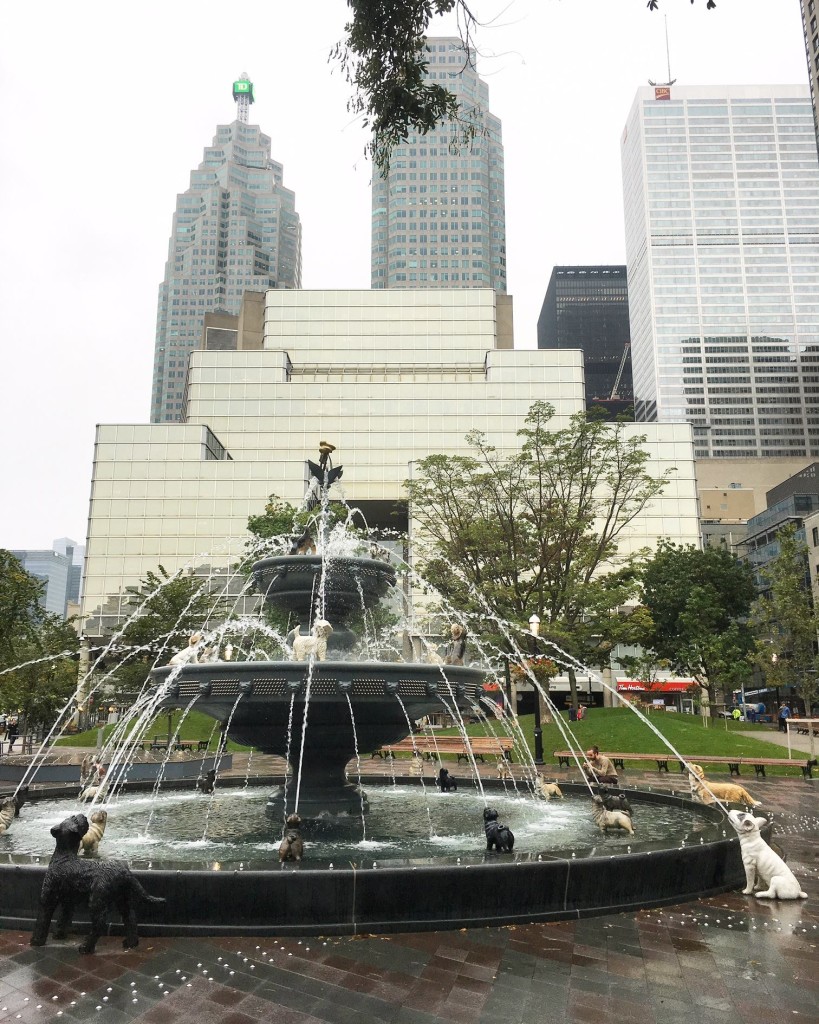
Surrounding the fountain are rolling green hills, new landscaped planting areas, trees and ample seating to relax and enjoy the space.
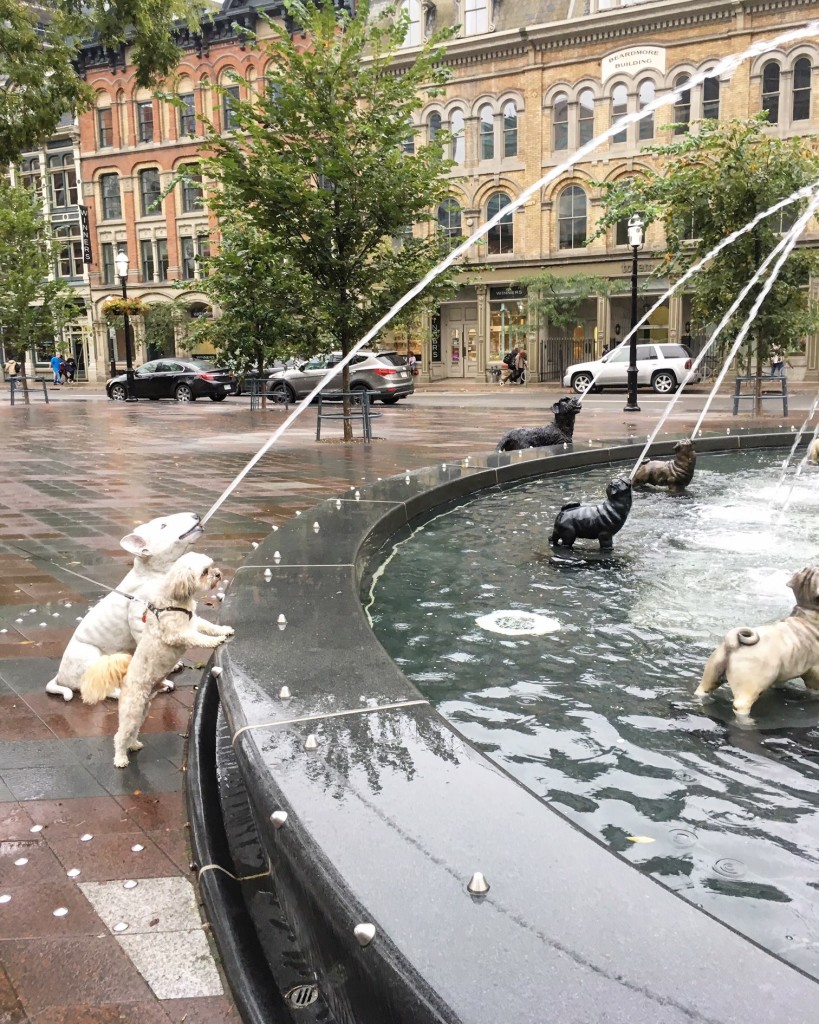
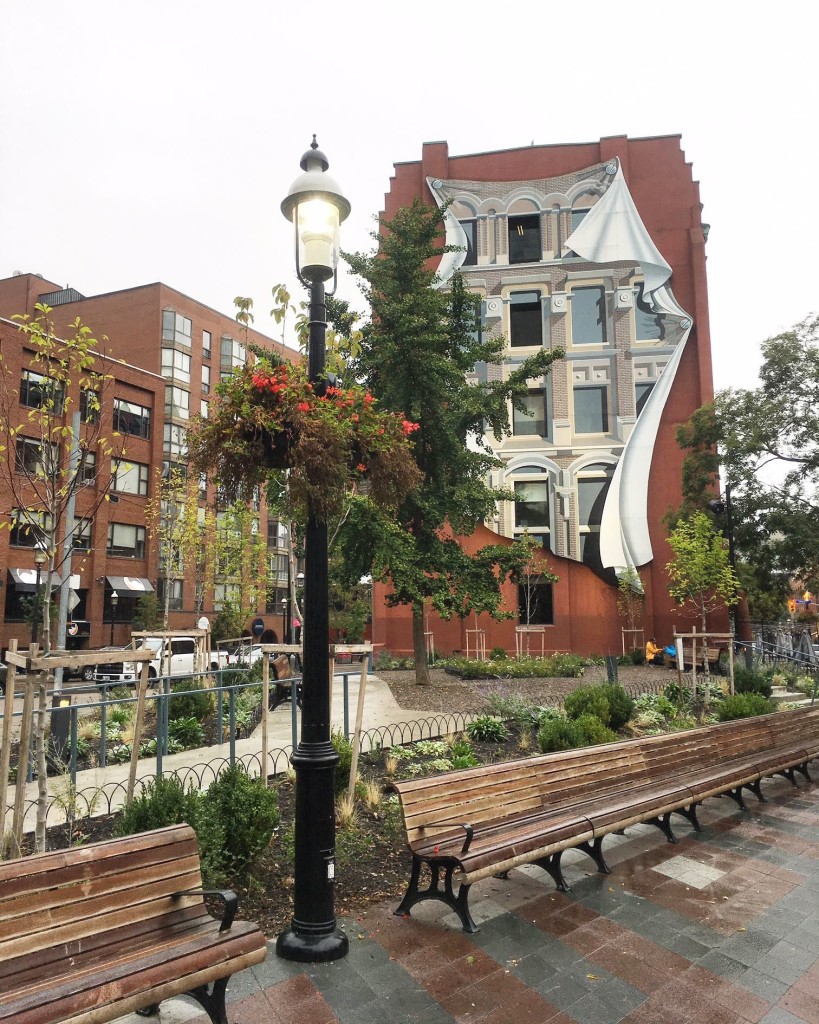
Bookending the Park is the west facade of the Gooderham Building (AKA The Flatiron Building) which features The Flatiron Mural by Canadian artist Derek Michael Besant
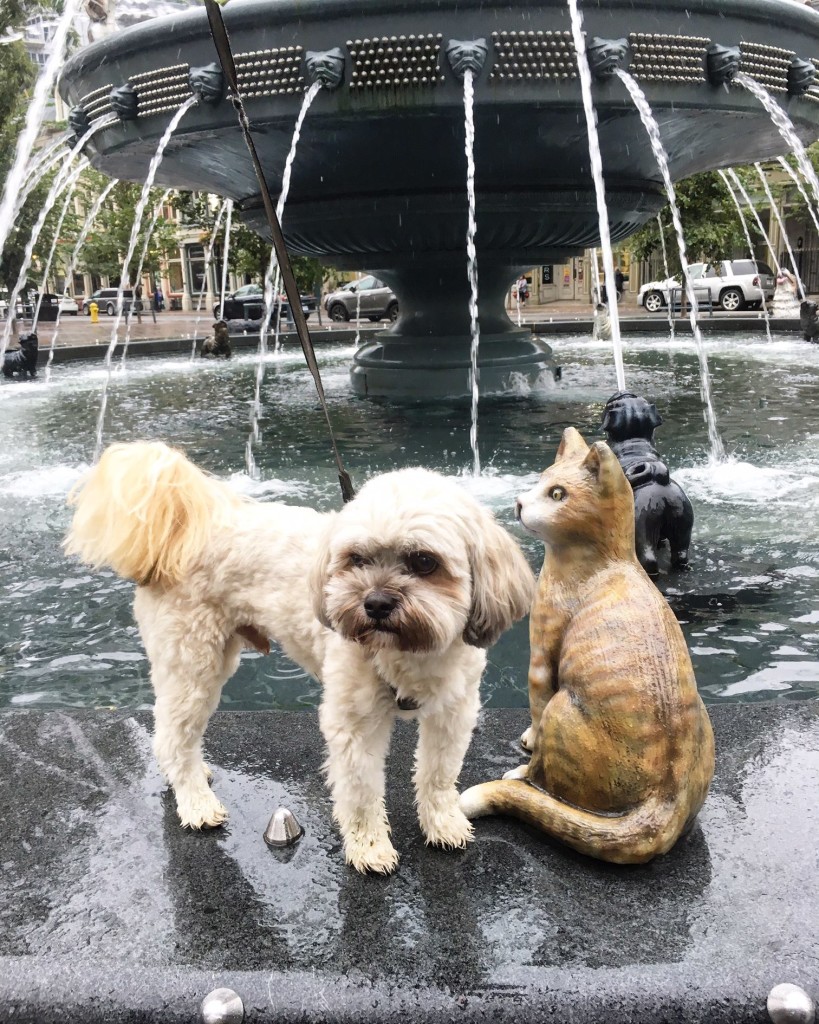
Berczy Park is a wonderful new addition to the downtown core and takes its place atop Toronto’s best public spaces while perfectly blending landscape design and public art. Pedestrians and Pooches agree but the jury is out on the cats as they seem predictably aloof!
For more information and numerous detailed behind the scenes photos, visit Claude Cormier + Associes at:
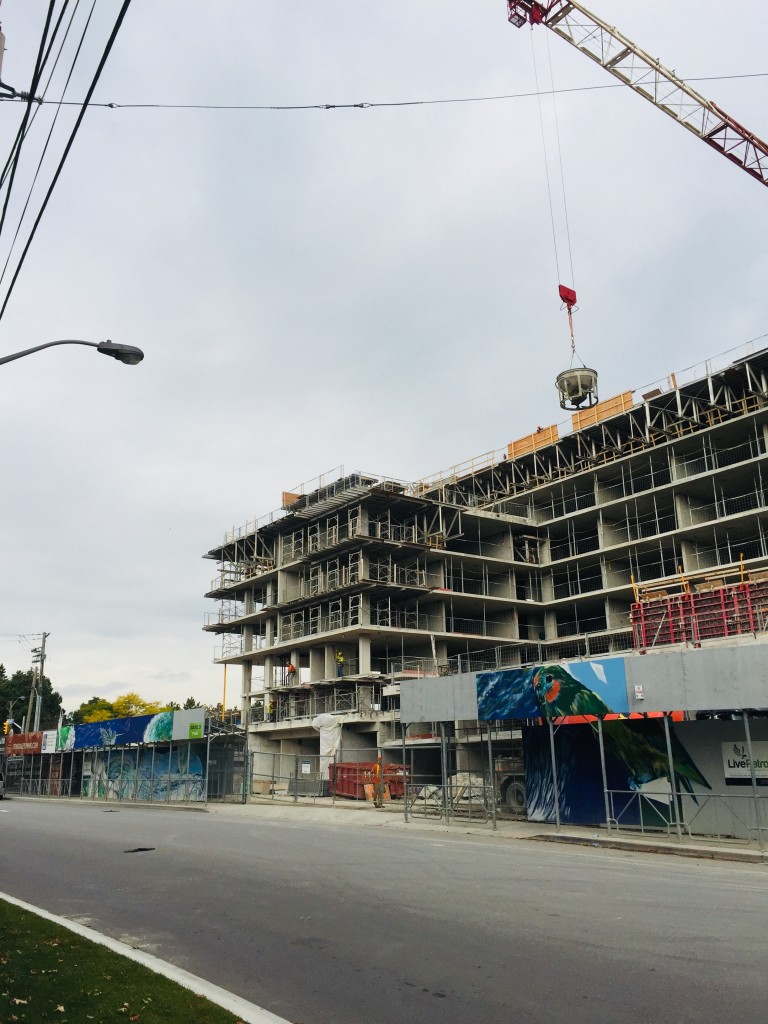
Construction on phase 1 at The Yorkdale Condominiums continues to progress as the 11th floor is currently being poured. Roof topping is estimated for later in November with the commencement of window installation by the end of the year.

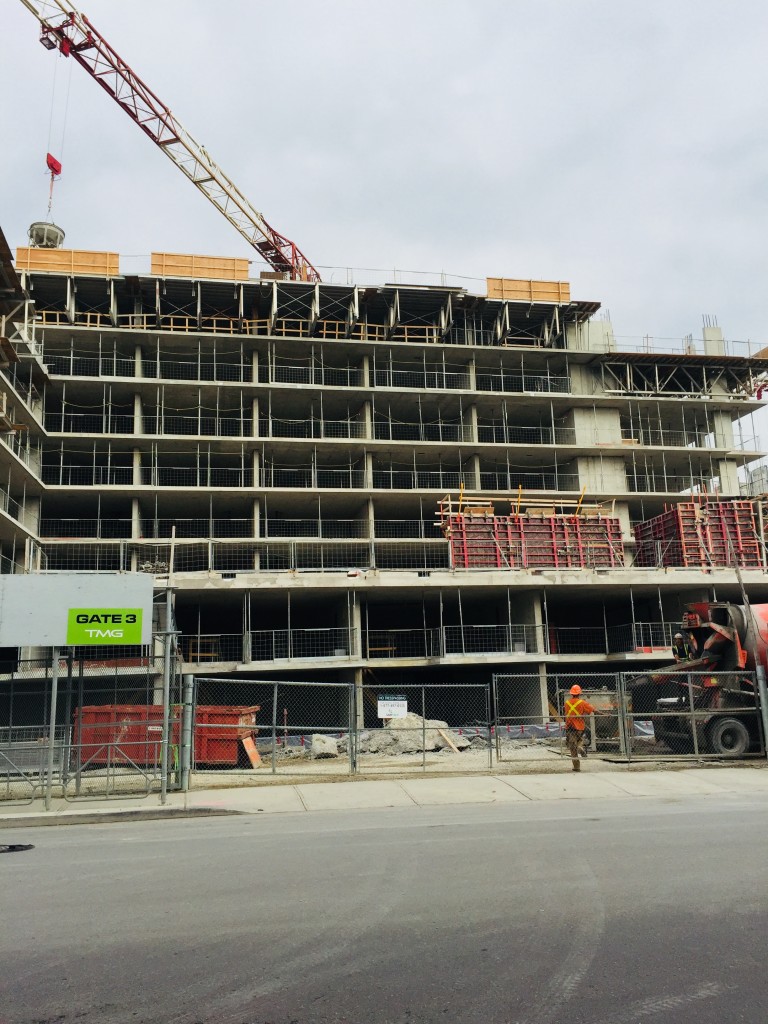
Above is a view looking east from Flemington Road. At the base are the two storey suites.
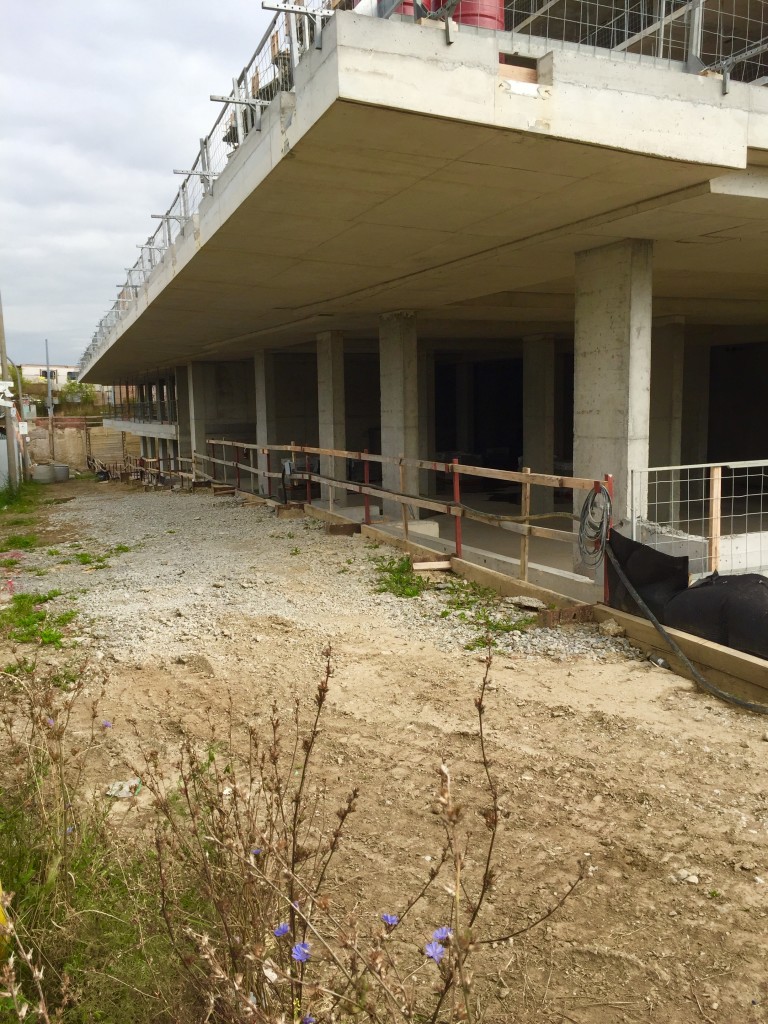
The retail spaces underneath a large structural concrete canopy along Ranee Avenue can be seen above.

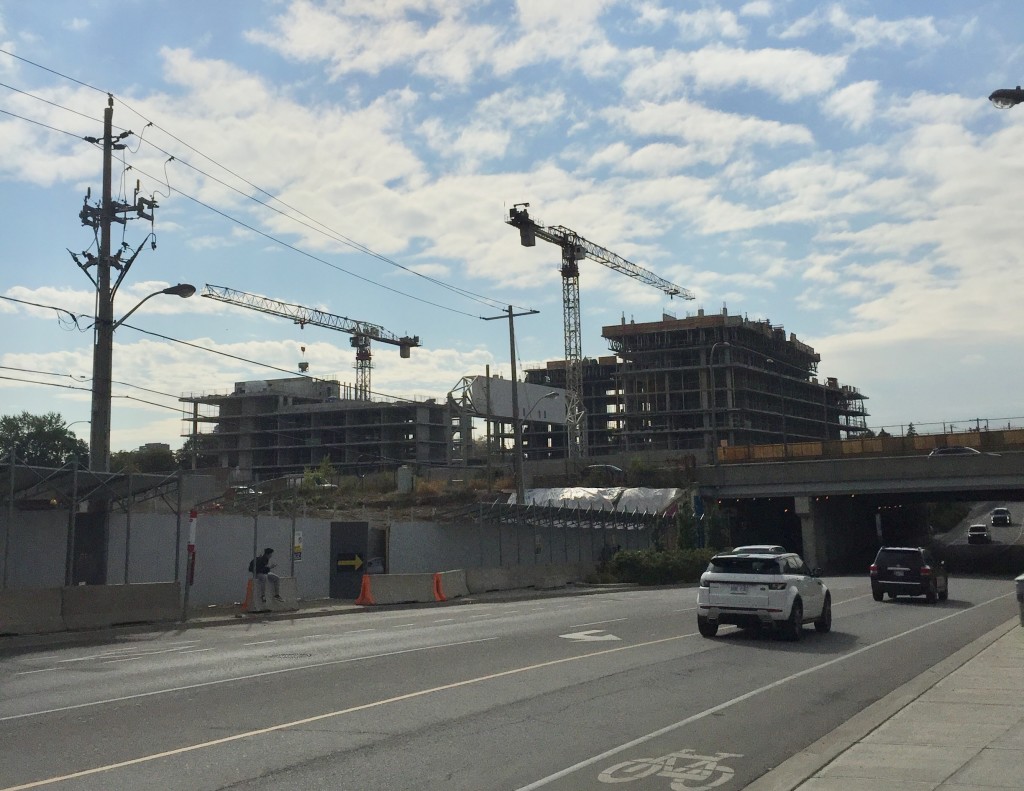
Above is a view looking south west across the Allen Expressway. Phase 1 is nearing its full height in the back ground with Phase 2 now hoarded off in the foreground as shoring and excavation have commenced.
Stay tuned for more updates in the near future!

Spire – A Landscape Renovation
In this edition of Different By Design, we revisit Spire – a 45 storey condominium located at 33 Lombard Street (Church and Adelaide Streets) originally completed by Context in 2007.
Ten years on, the original landscape and hardscaping was in need of an overhaul so the Condominium Corporation reached out to landscape architect Matthew Sweig of Forest and Field Landscape Architecture. The original landscape concept featured a linear motif of concrete, honey locust trees, grass and paving stones that ran east-west across the forecourt of the tower and the private park. The original design was honoured and enhanced with new granite pavers, lushly filled raised galvanized steel edge planters, pathways constructed of stone pebbles and ipe wood, lights, signs, and irrigation.

Echoing the vertical nature of the tower, the central planter was made more robust with concrete end walls and filled with 12’ tall sculptural metal posts and matching LED light standards along with new grasses and small trees. A new linear planter was built running north-south alongside the low rise pavilion structure which houses the building amenities and gym, allowing for more privacy and a softening of the edge of the site that was previously all concrete.

A prominent address sign constructed of stainless steel with laser cut letters was introduced at the front of the site on Lombard Street and new vehicular directional signs now line the perimeter of the drive way and lane.
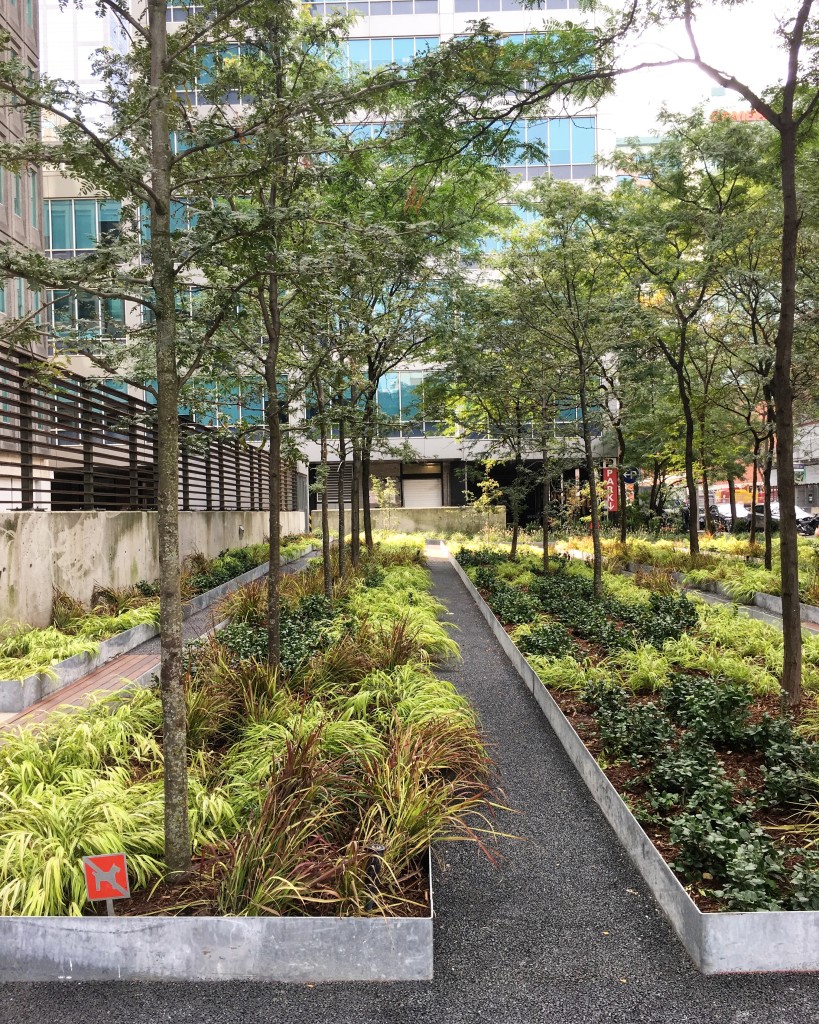
The result is a beautiful new forecourt and park that pays homage to the architecture of the building and the original design of the landscaped site plan. We at Context are of course biased and think Spire was always a knock out, but now it is better than ever. A job well done!

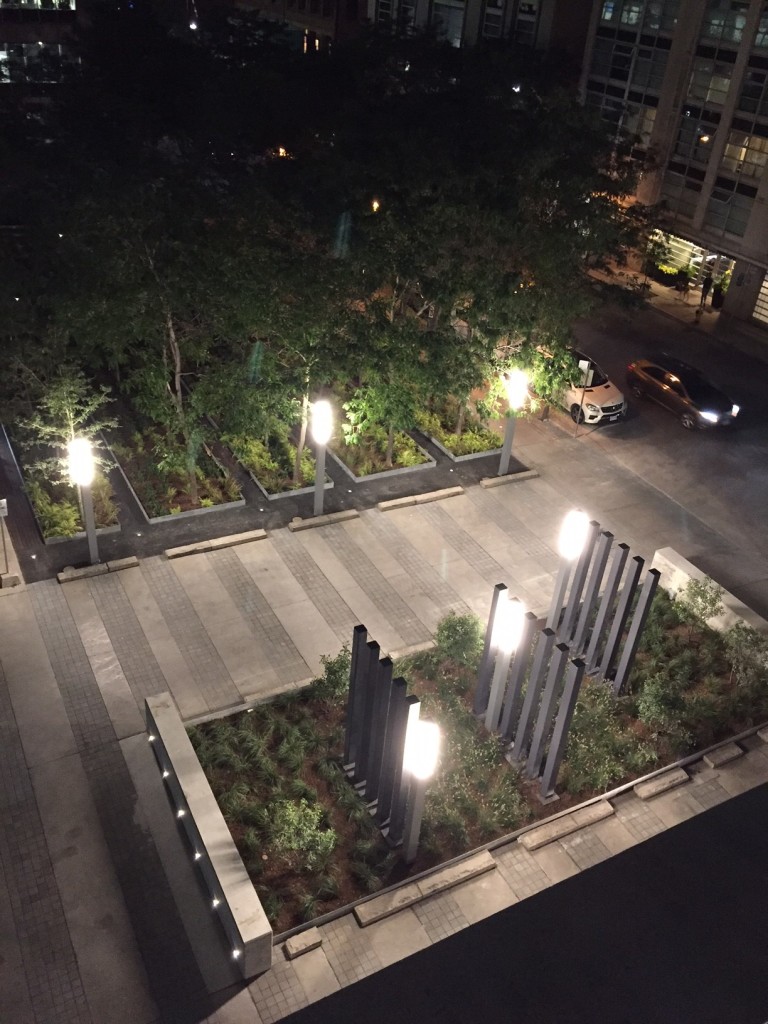
For more on Forest and Field Landscape Architecture, visit them at: http://www.forestandfield.ca/