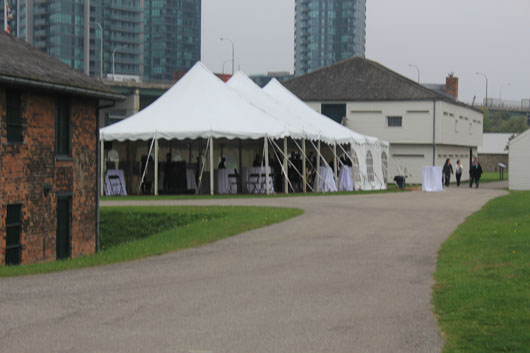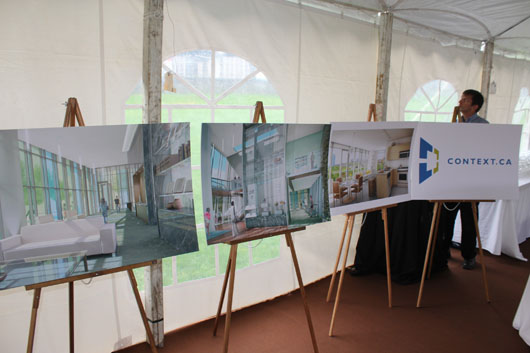Looks like it’s time to check in on progress at our Library District development. As you can see from the picture above, workers are well under way on pouring the third floor of the amenities building, and it looks like the library is coming along nicely as well. It’s only a matter of time until we get to see the tower rise! Check out some more great photos below.
This past Wednesday, Context hosted a celebration at Fort York signifying the commencement of Construction on the Library District tower. Officials from Context, Baker and the Toronto library were on hand to celebrate the construction beginning across the street.
Beyond the Bathurst st bridge, Library District can be seen poking up above the fall foliage. Fort york also presented an opportunity for attendees to learn more about the national historic site that will be located right next to our building.


After a light lunch and some warm beverages, Howard Cohen from Context gave a few words about the development and the significance of incorporating the City of Toronto’s 100th library into the development. Jeff from Baker real estate and shared his thoughts from a realtor point of view.
Fort York also took the opportunity to showcase their own development to revitalize their tourist area within the fort york by building a visitors centre. The building–part of a $23 million upgrading of Toronto’s birthplace–will start construction during the Bicentennial of the War of 1812. It will sit just outside the gates to the ramparts of the fort, within the National Historic Site and tucked into a slope in the ground that was once a bank on the shore of Lake Ontario.
Library District is located directly to the east of Fort York and is currently under development. Library district also includes the construction of Toronto’s 100th public library.
To learn more about Fort York, pay a visit! And don’t forget to say ” Hello” to Library District across the street 🙂
Find out what’s happening with Context on Twitter and Pinterest
We stopped by the Library District on a beautifully sunny day to check in on it’s progress. Have a look at some quick updates below:
Hello Everyone, we dropped in at Market Wharf to get a quick update in terms of what was going on with the construction. A few updates are below, but first – a view from the top!
Our last construction update from Library District was quite popular and left many of you asking for more. We’ve listened. So back by popular demand, here are more Library District shots for you to enjoy!
We stopped by Market Wharf early today to check up on progress and we must say,we were quite impressed by what we saw. So lets skip all the talk and get right to the pictures shall we?
Be the first to see the model suite videos of the Market Wharf townhomes. They are fully furnished and outfitted with the best upgrades and ready to be moved into now! Life next to St. Lawrence Market is waiting at Market Wharf.
Unit 617
Unit 638
For more information call us at 416 861 8181 or visit the sales center and tour the townhomes in person. Located at 5 Market Street, the Context Sales Center is open Saturday-Sunday 12pm-5pm, Monday-Thursday 12pm-6pm and closed Friday.
We’ve kept a tight lid on all things Library District related over the past few months. But that lid comes off today. You see, we wanted to make sure that everything is perfect before we revealed anything to you. And perfect it is! So without wasting anymore time, let’s get straight to business.
Our Market Wharf project has received rave reviews for its striking contribution to Toronto’s skyline and for the remarkable design of its interiors. The man largely responsible for Market Wharf’s interior design is Michael Krus, architect and co-founder of the award winning architecture, interior design, and development consulting firm, TACT Design.
We recently caught up with Michael to discuss his work and his inspiration for the design of the north and south lobbies of Market Wharf.