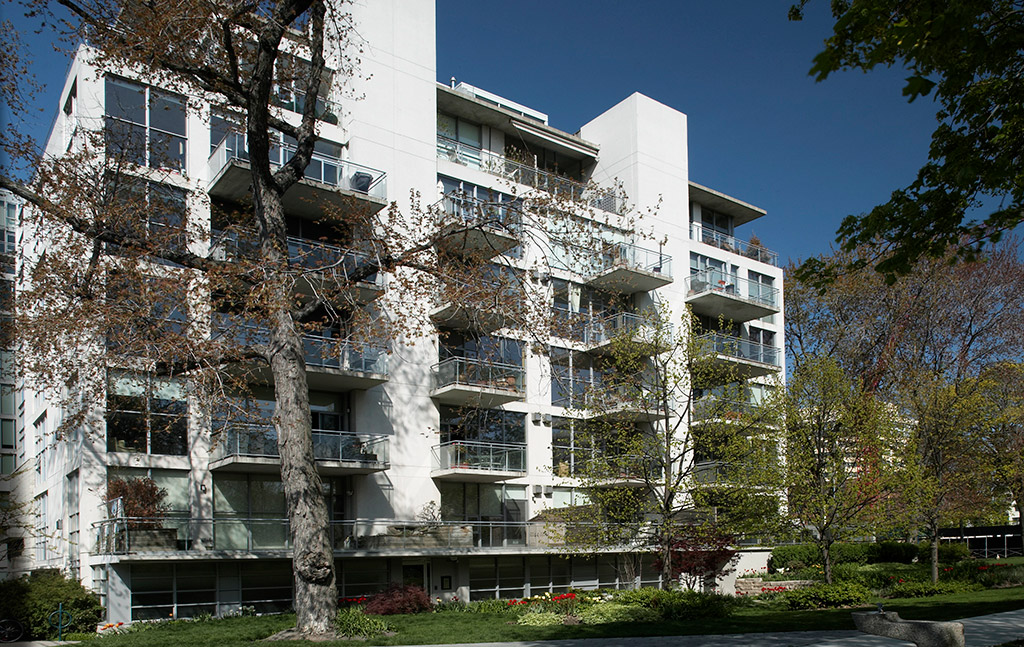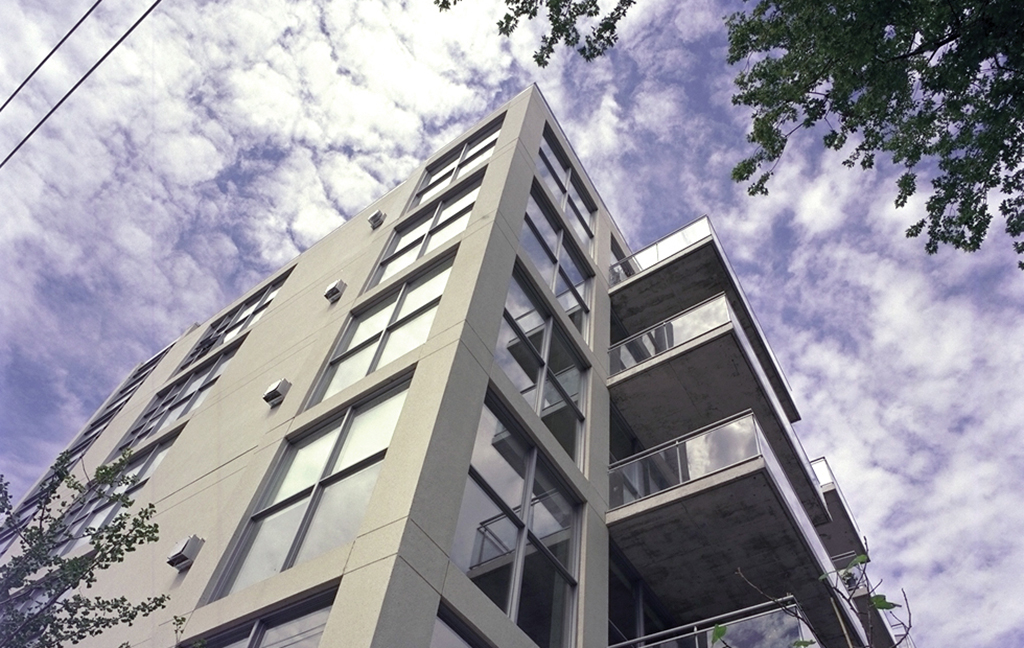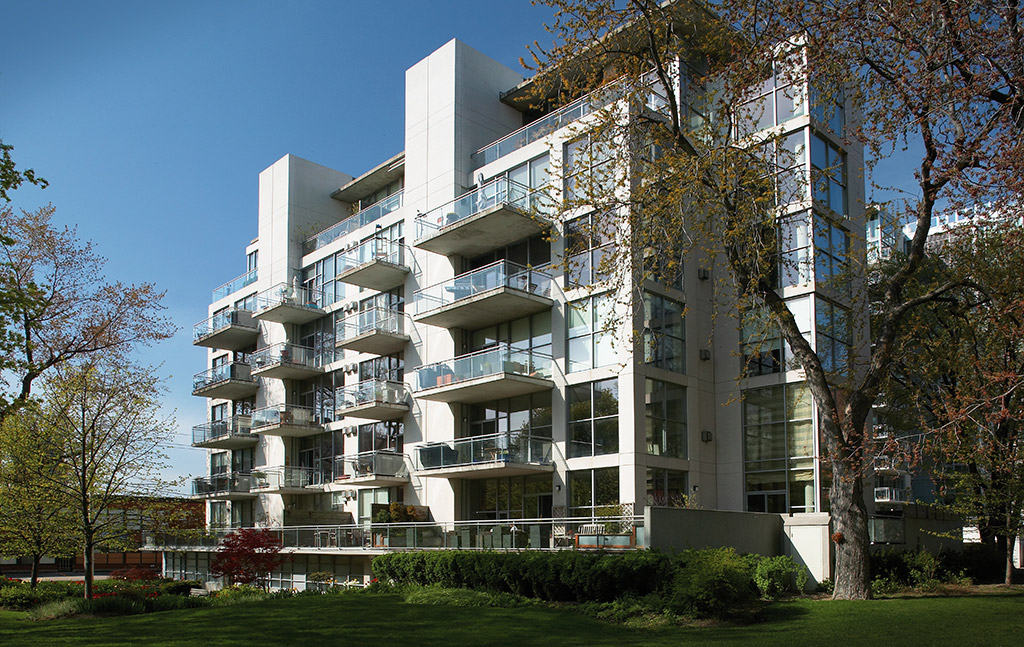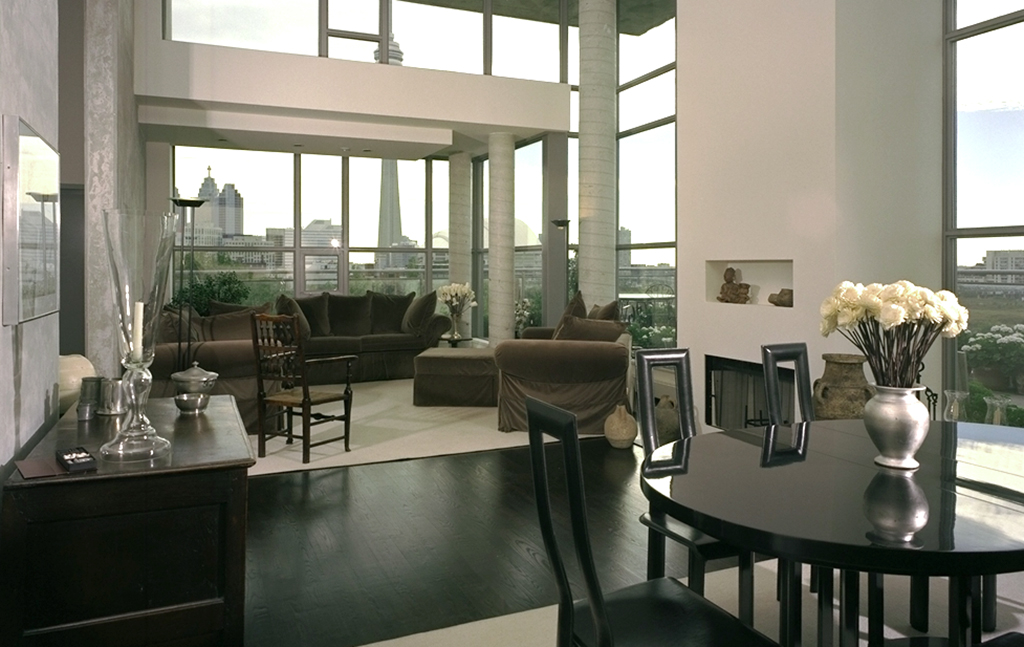
Sorry, it looks like that email address is not valid. Please try again.
STAY IN TOUCH
20 NIAGARA ST.
[01]
THE PROJECT
20 Niagara is situated directly on an intimate urban park and offers its residents such amenities as direct-to-suite elevator access, terraces, and individually customized suite design.
[02]
THE NEIGHBOURHOOD
The neighbourhood around 20 Niagara was considered challenging at the time of launch in 1996 but today is a thriving community featuring numerous condominiums, houses, restaurants, shops, and entertainment venues. Bordering 20 Niagara are Bathurst Street, King Street West, Front Street, and Portland Street.





