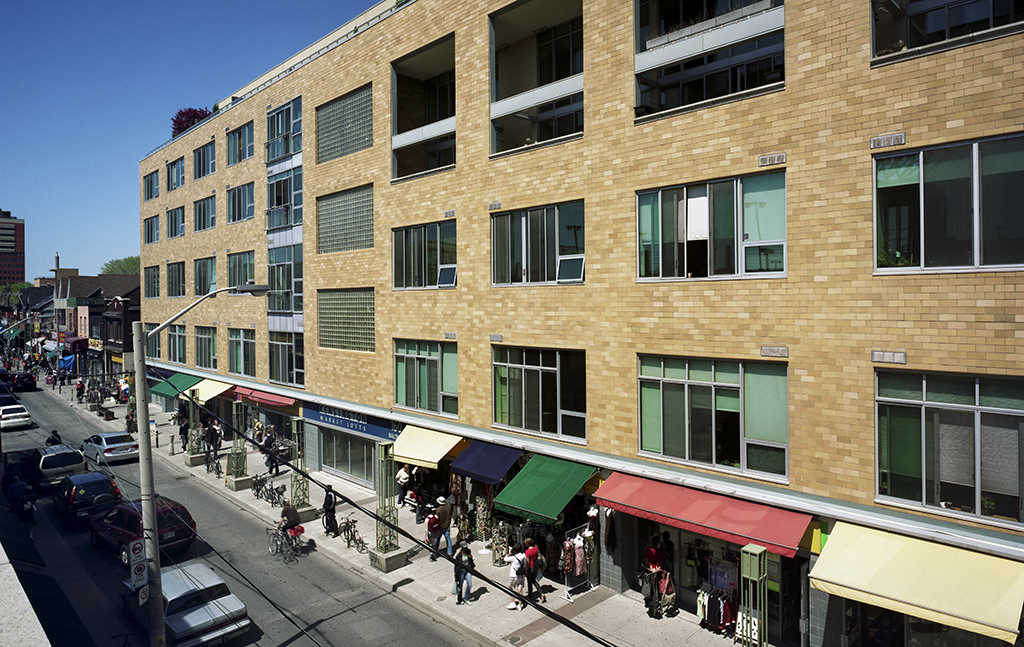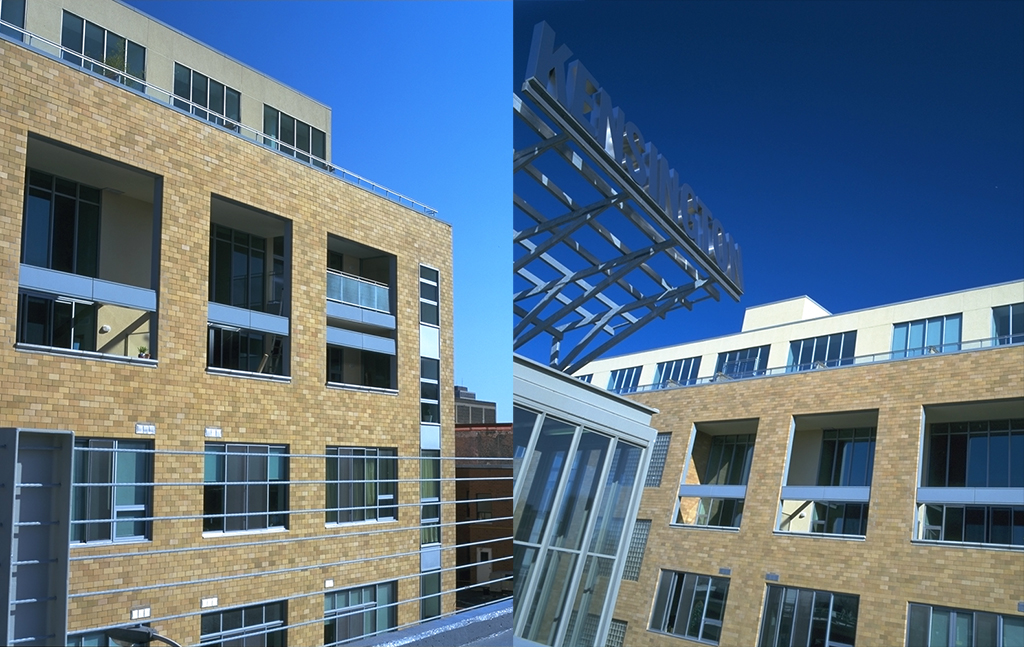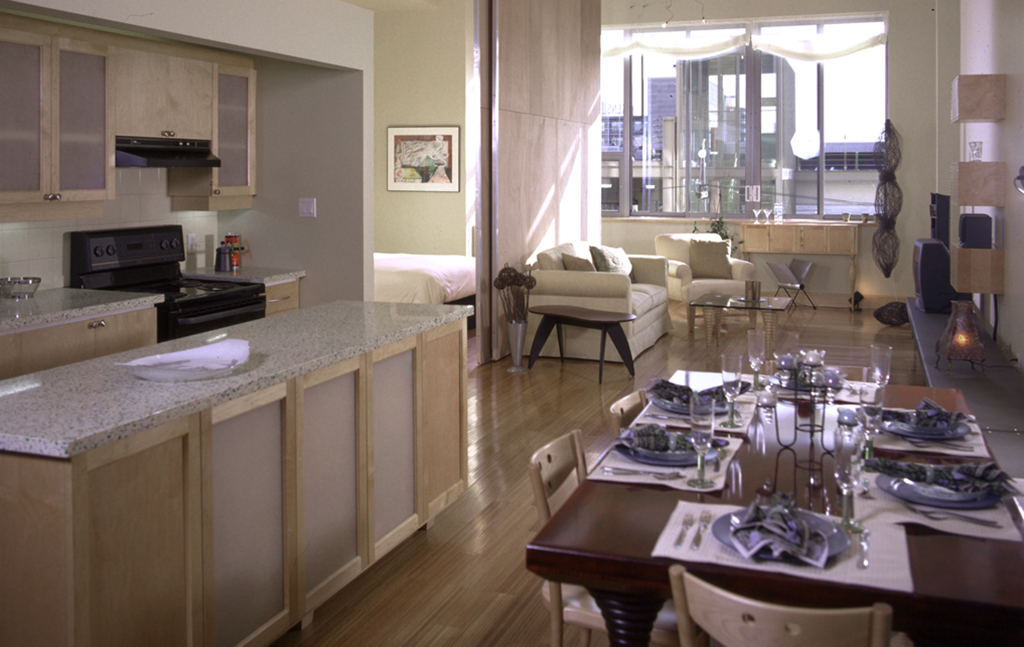
Sorry, it looks like that email address is not valid. Please try again.
THE PROJECT
The project is an adaptive reuse of the former George Brown College Campus which sat vacant for several years. Incorporating many green elements in its design, the multiple buildings surround a planted courtyard that acts as a central element within the project. The Baldwin façade (south) incorporates small local retail storefronts and a community space to strengthen the retail market character of the street and the Nassau façade (north) was reconfigured to provide street-related suites with front doors and gardens which echo the single family houses across the street.
THE NEIGHBOURHOOD
Kensington Market Lofts is located west of Spadina between Nassau and Baldwin Streets in the heart of Toronto’s vibrant Kensington Market.




