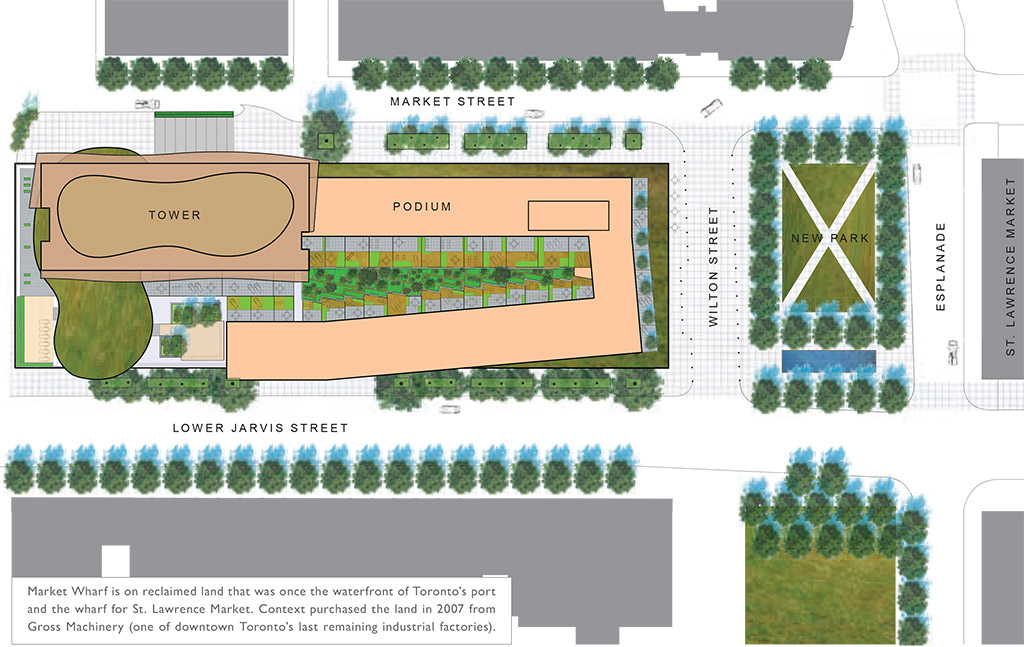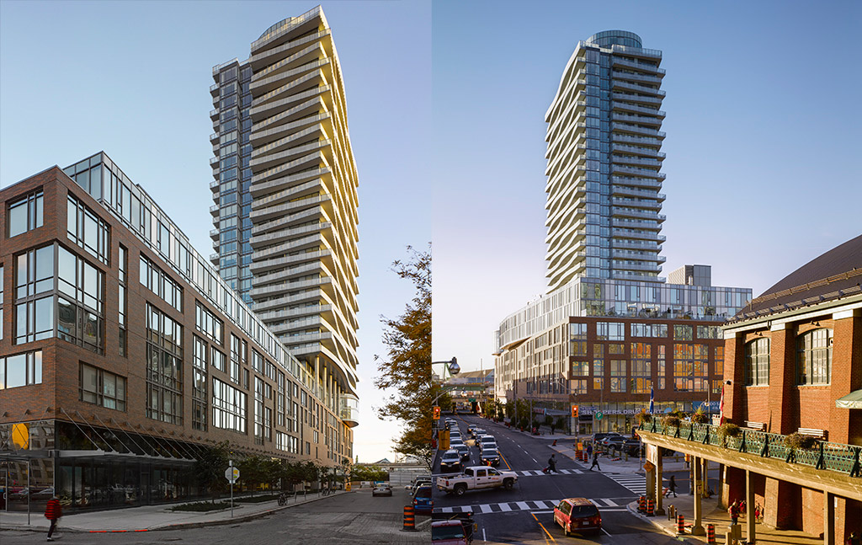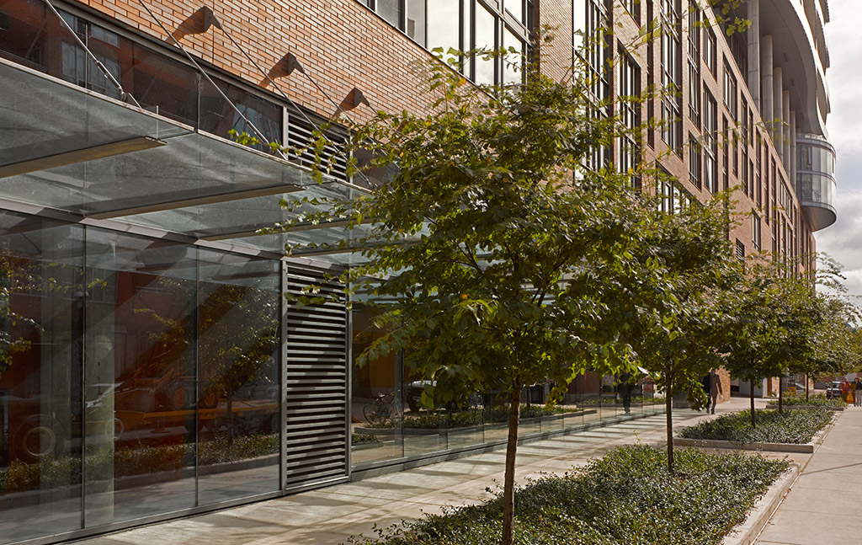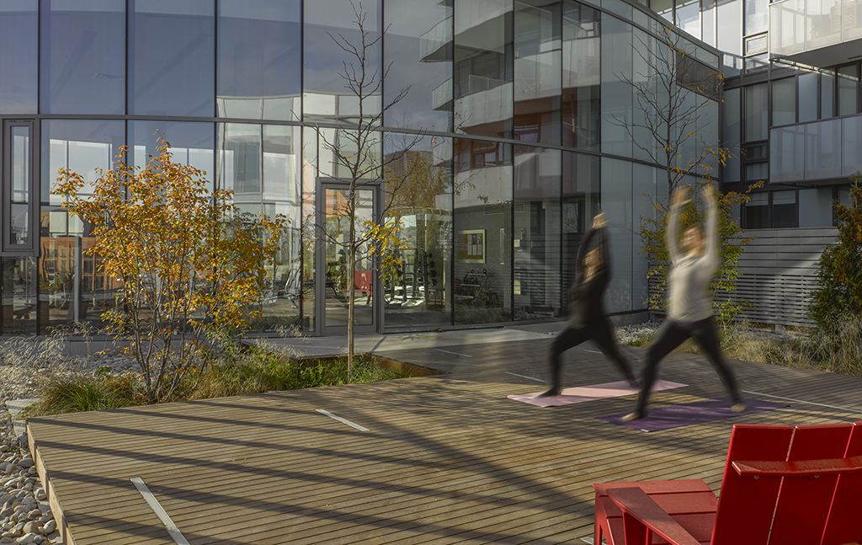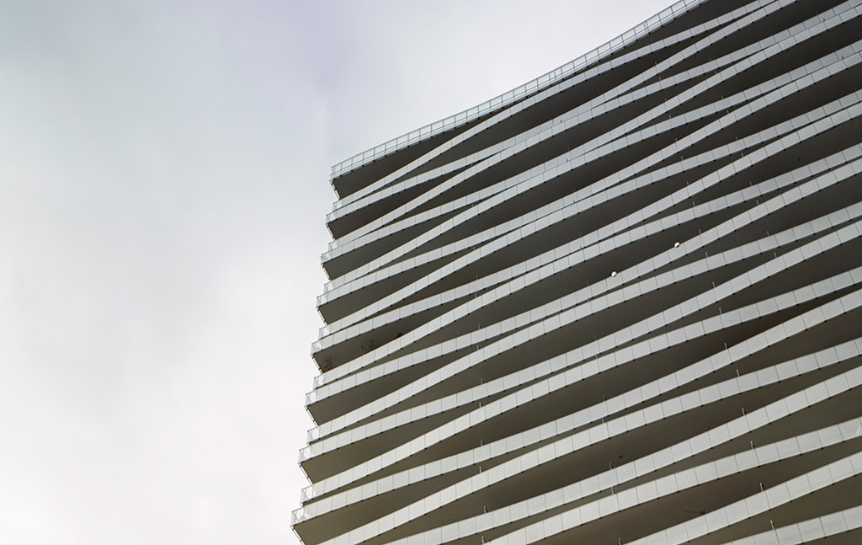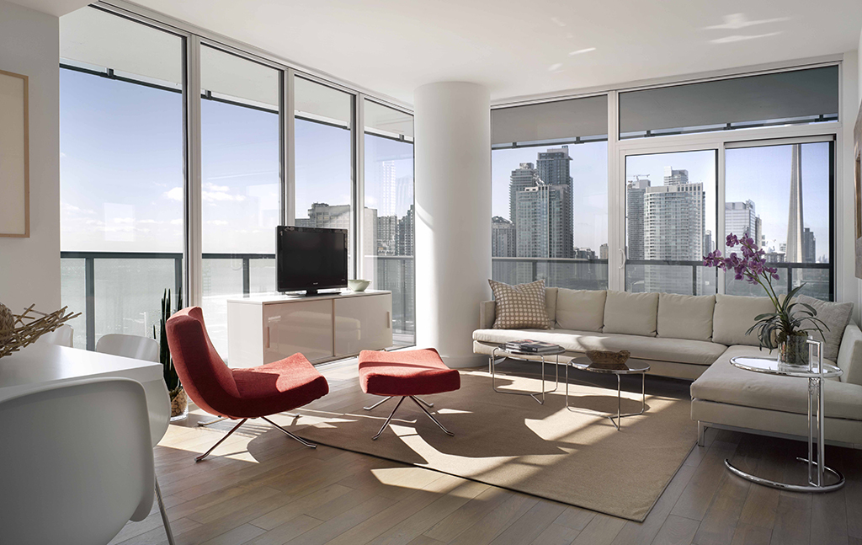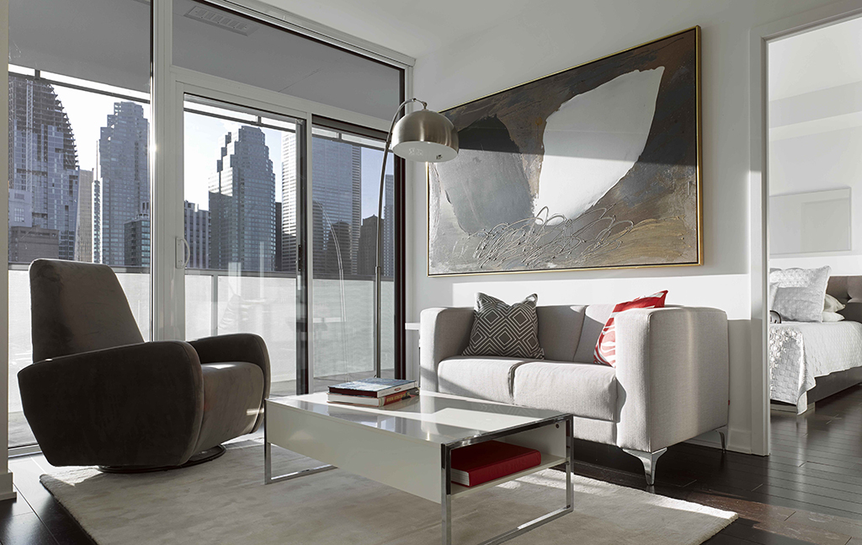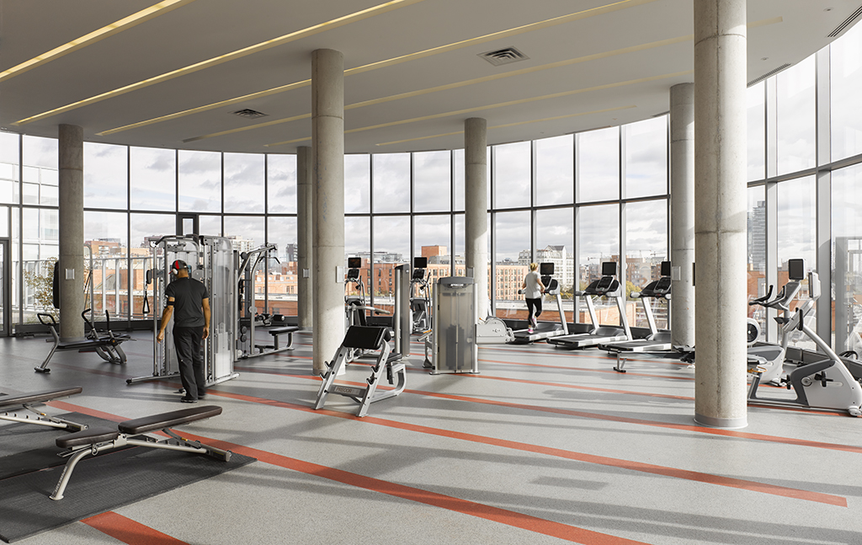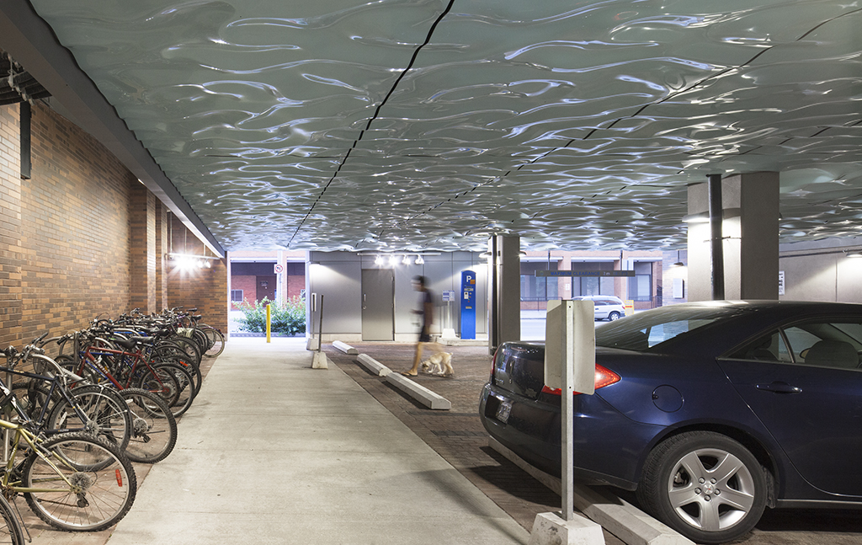
Sorry, it looks like that email address is not valid. Please try again.
THE PROJECT
Market Wharf is a 34-storey mixed use development and features a range of product types including Market Flats, Market Towns, Water Suites, and Penthouses. Market Flats are smaller, more affordable single-storey suites that innovatively wrap an above-ground parking garage disguised as a podium and overlook the market and surrounding streets. Market Towns are two-storey urban townhomes atop the podium, complete with their own backyard terraces. Water Suites are single-storey suites that comprise the bulk of the tower and have spectacular lake and city views. Penthouses feature a variety of custom, one- and two-storey suites, many of which have large terraces overlooking the skyline and lake. The robust brick podium takes its cue from the adjacent St. Lawrence Market, and the glass and steel tower features curvilinear fritted white glass balconies that evoke the billowing sails of the nearby waterfront.
THE NEIGHBOURHOOD
Market Wharf is located in the heart of downtown East Toronto, adjacent to St. Lawrence Market and is steps to the waterfront and the downtown core.


